Our Projects
Middleborough High School
Middleborough High School
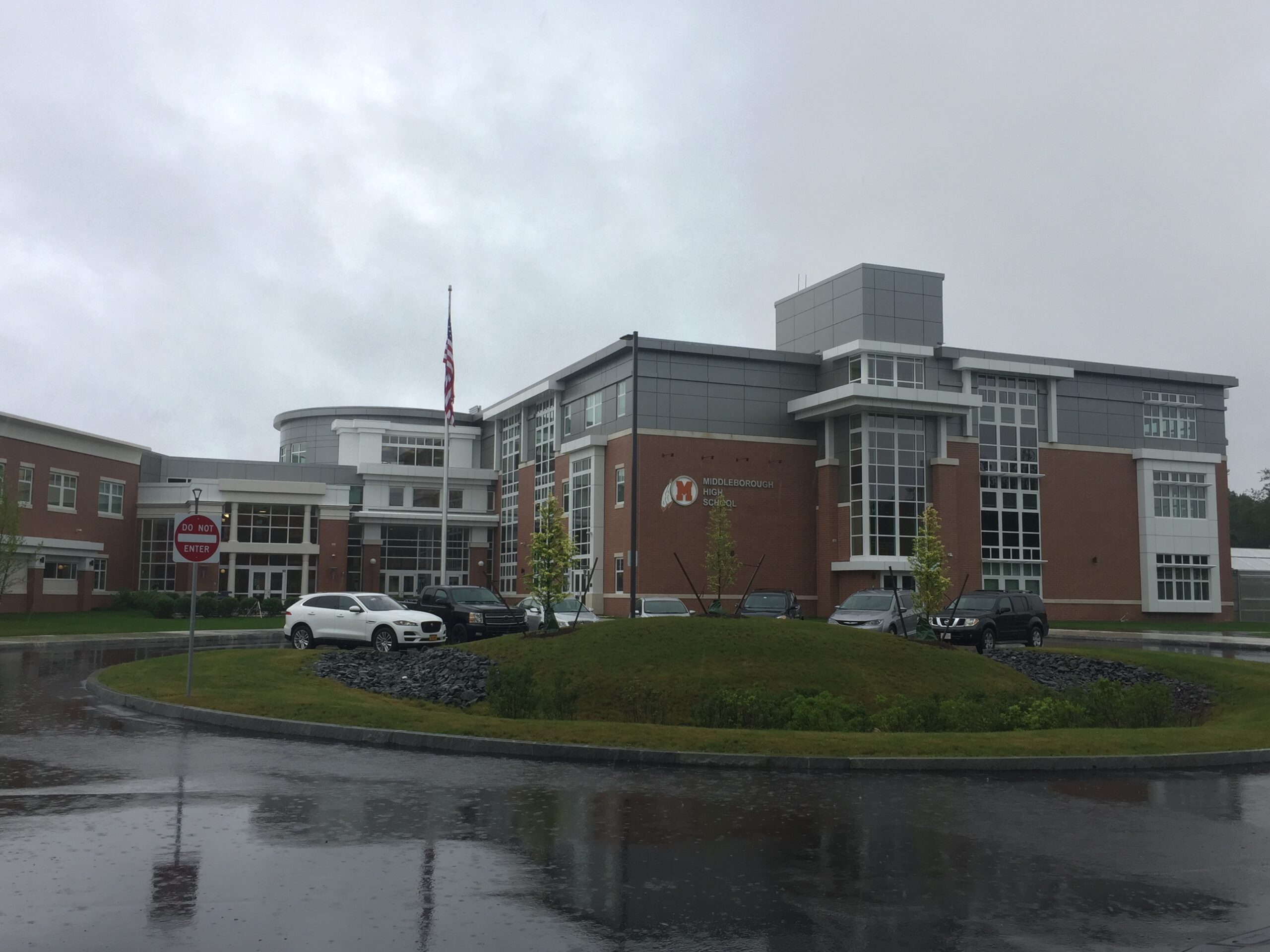
Contractor: Fontaine Bros
Architect: DRA
Scope of Work: ACM, Insulated Metal Wall Panels, Roof Screens and Louvers
Harvard Smith Center
Cambridge, MA
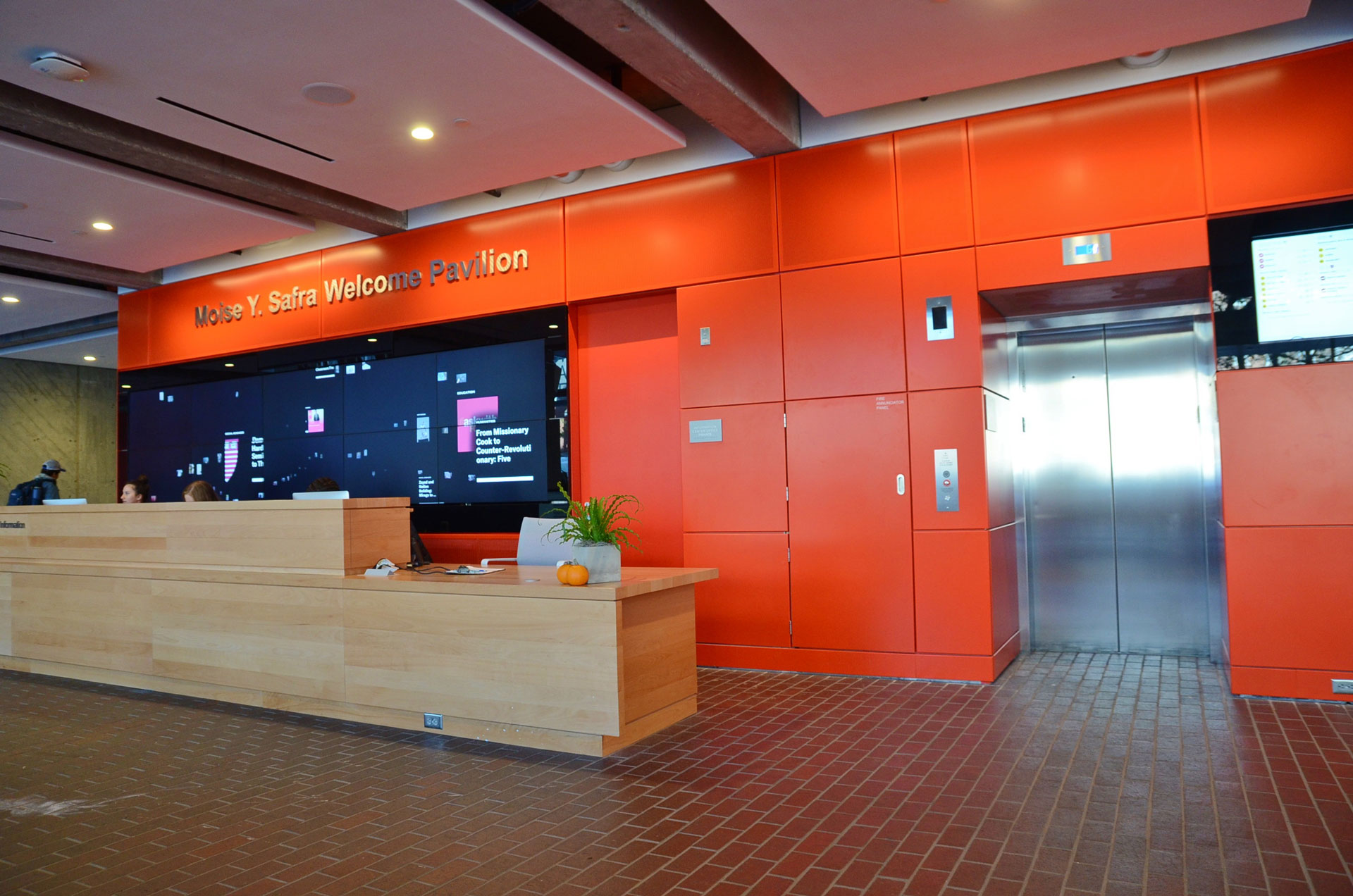
Contractor: Consigli Construction
Architect: Bruner/Cott & Hopkins Architects
Scope of Work: Insulated Metal Panels; ACM; Custom Tube Screens; Interior Plate Panels including integrally clad lockers and doors.
Herb Chambers JLR
Boston, MA
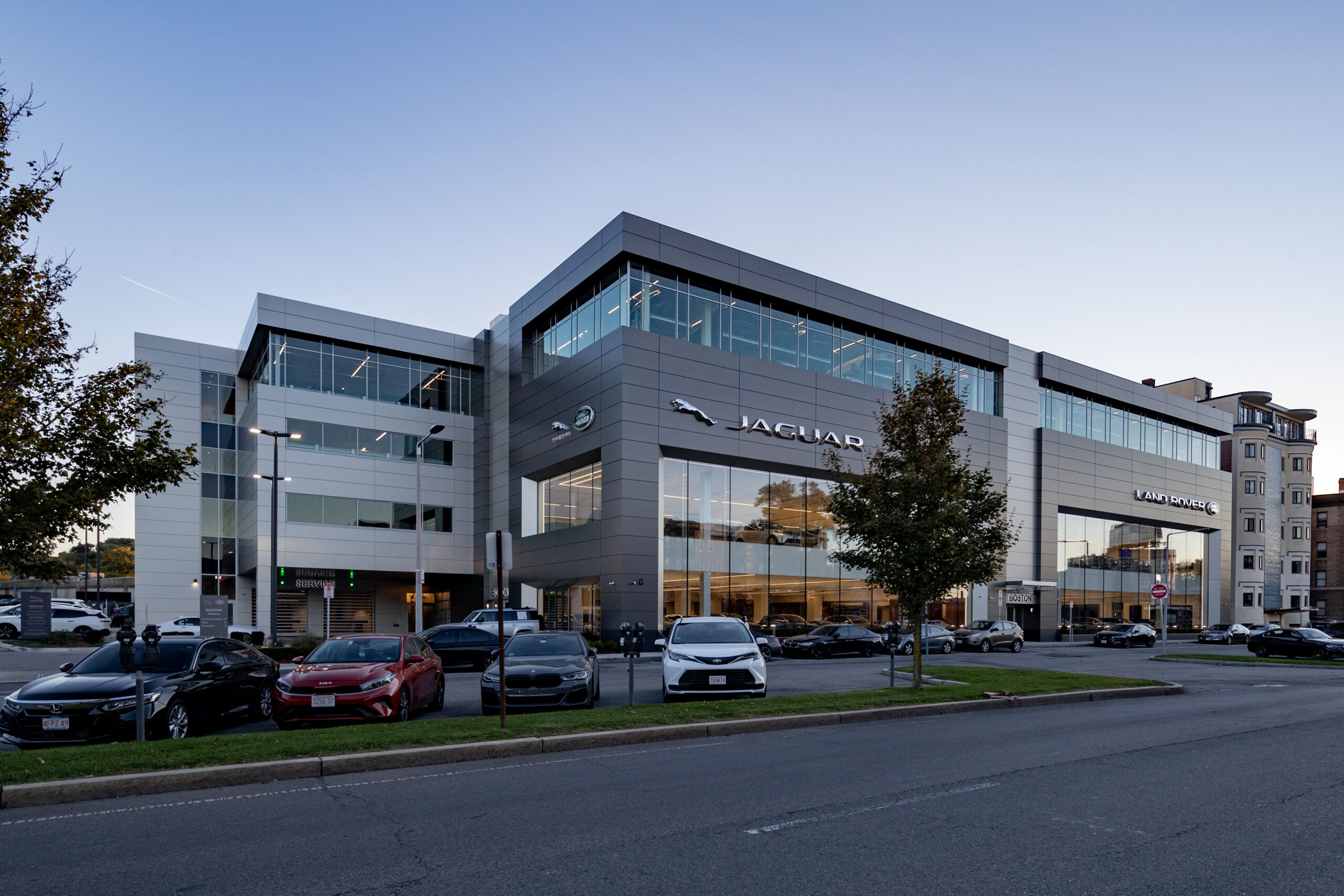
Contractor: Shawmut Design and Construction
Architect: Regent Associates
Scope of Work: ACM, Insulated Metal Wall Panels and Single Skin
Iron Horse
Billerica, MA
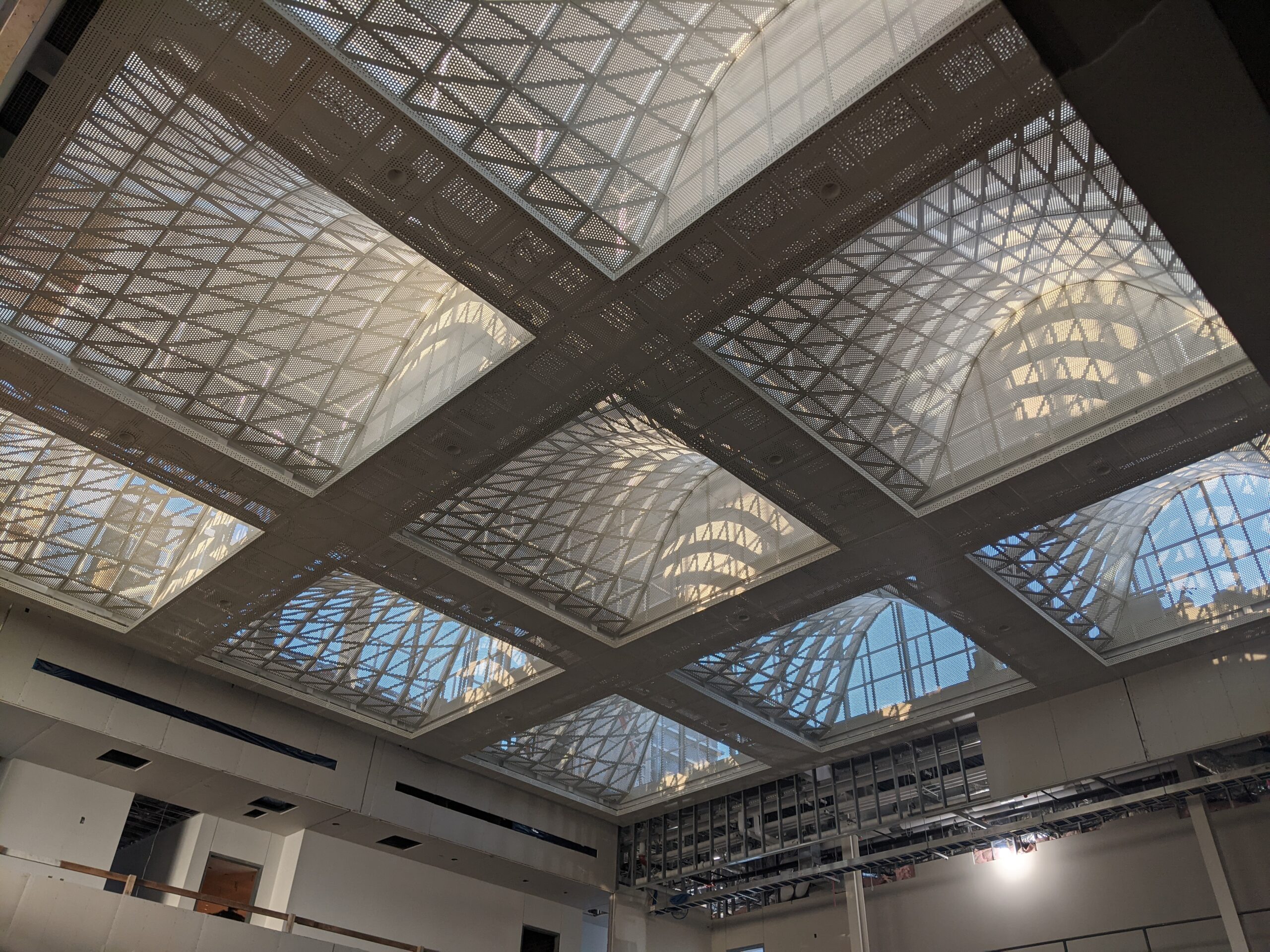
Contractor: W.T. Rich
Architect: Taylor & Burns
Scope of Work: Plate Panels and Metal Ceilings
Kendall Square MBTA
Cambridge, MA
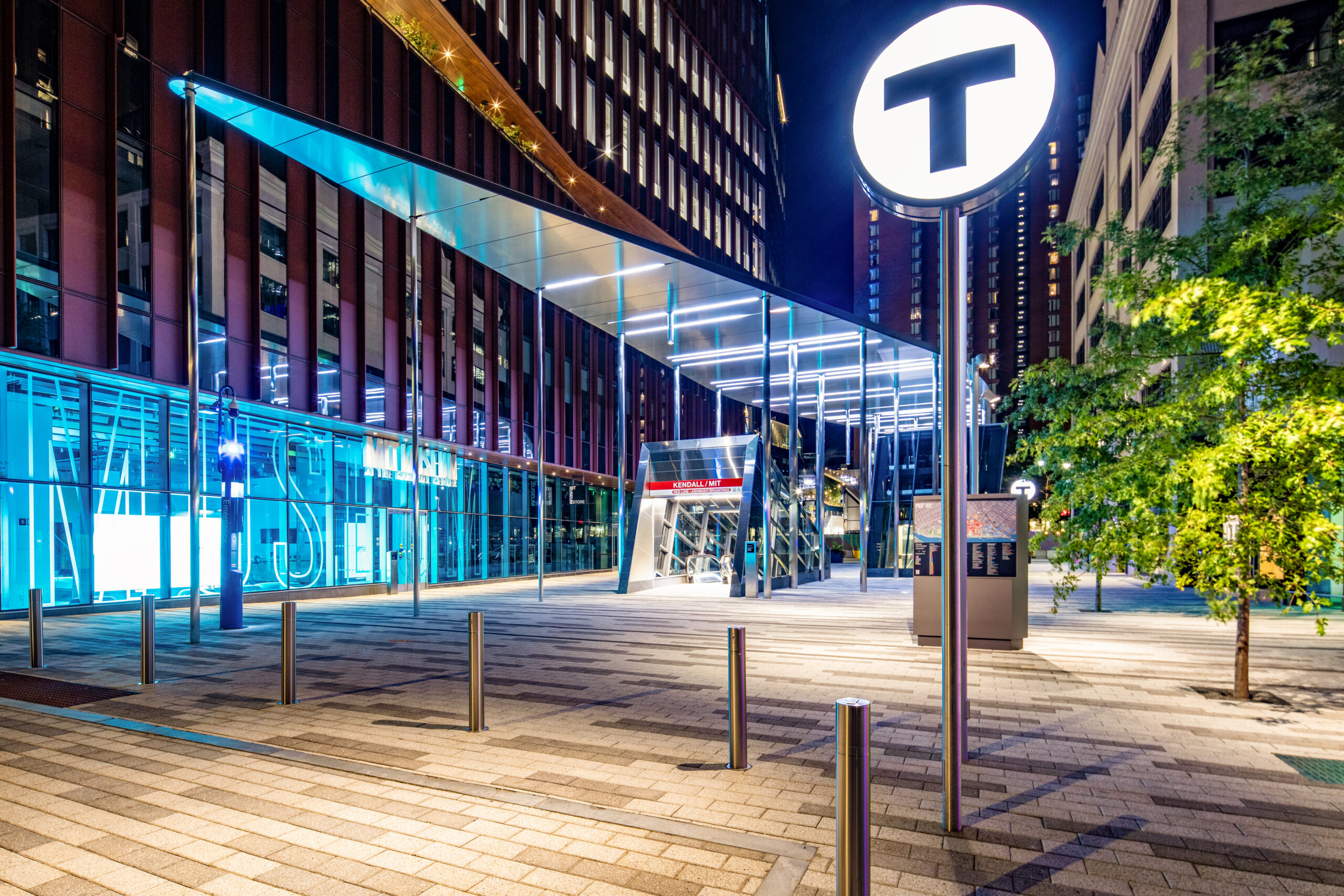
Contractor: Turner Construction
Architect: Perkins + Will
Scope of Work: Honeycomb Panels
Kennedy Middle School
Natick, MA
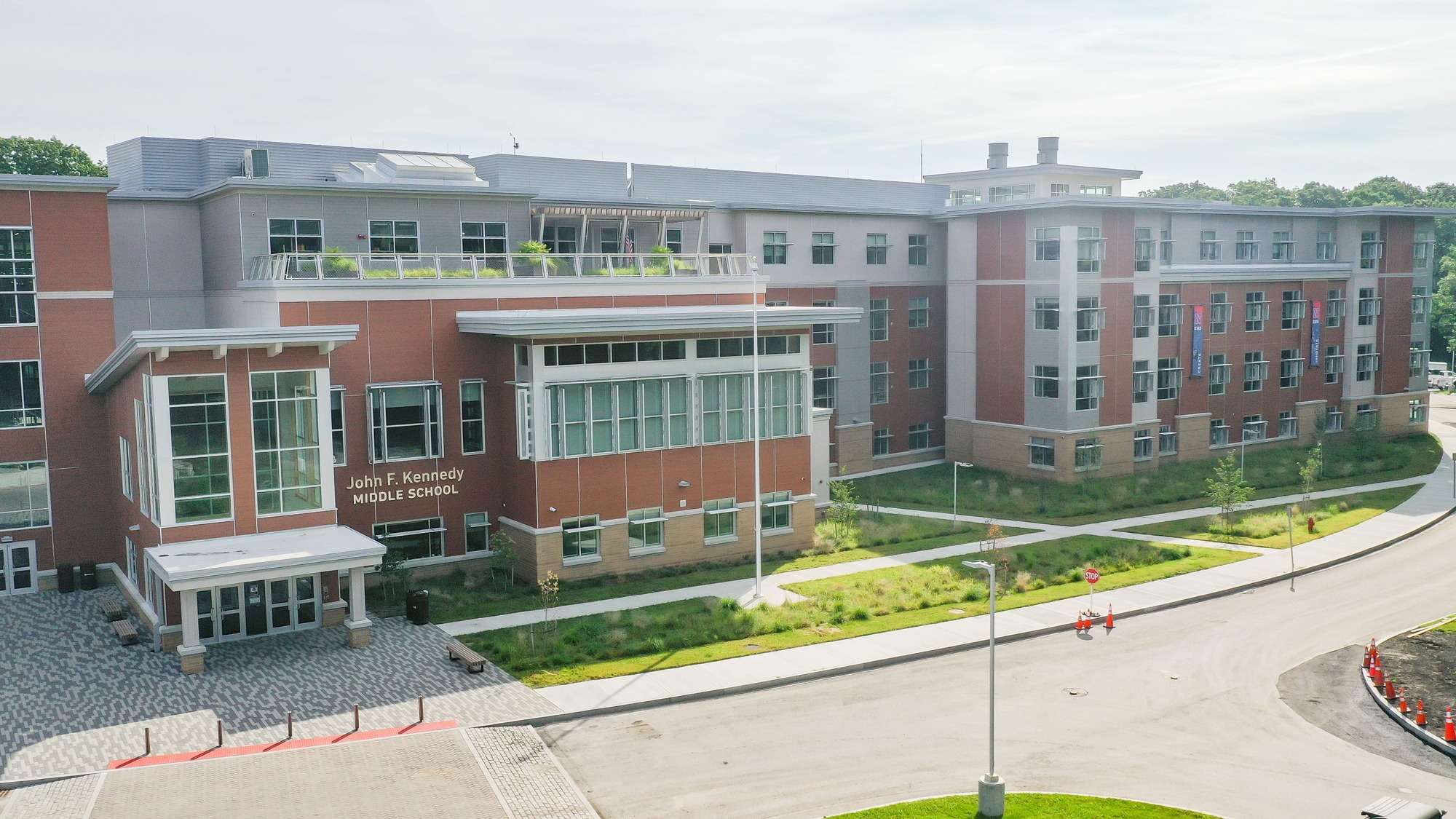
Contractor: Brait Builders
Architect: AI3
Scope of Work: Fiber Cement Panels, Louvers
Kipp Academy
Mattapan, MA
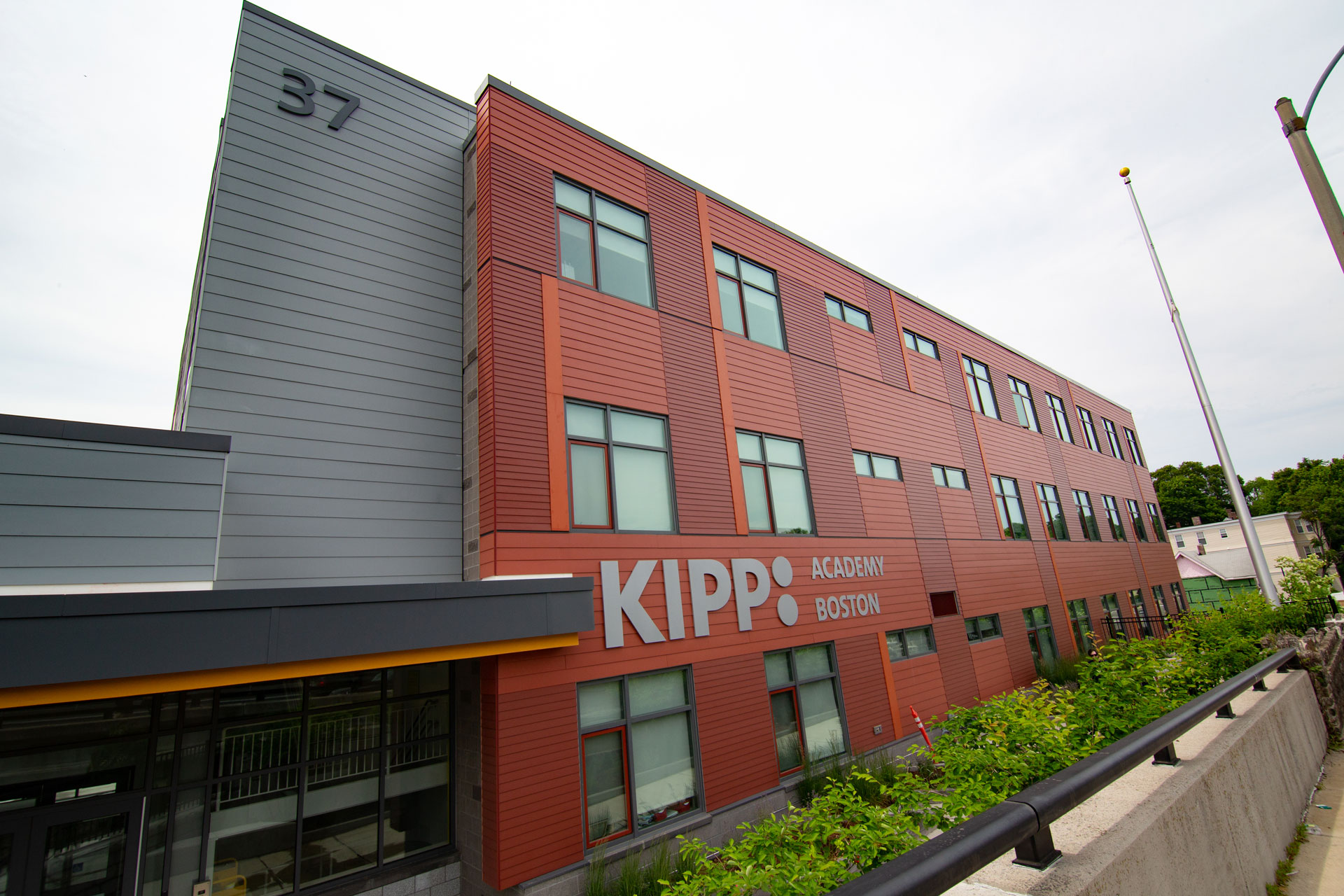
Contractor: Consigli Construction
Architect: Arrowstreet
Scope of Work: Fiber Cement Siding and Panels
Lindt LEGO
Stratham, NH
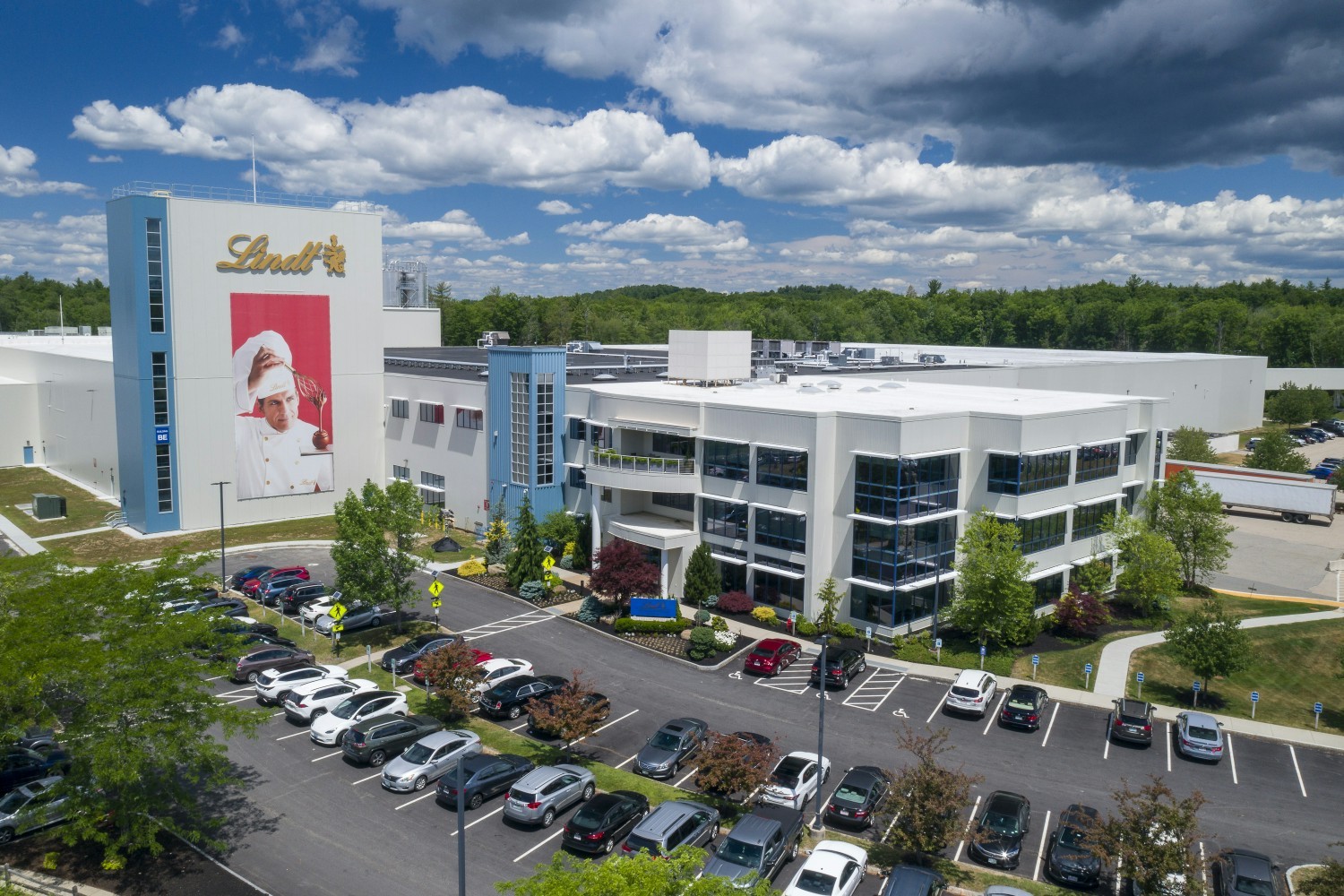
Contractor: AECOM/Hunt
Architect: AECOM Process Technologies
Scope of Work: Insulated Metal Wall Panels and Single Skin
MACOM
Lowell, MA
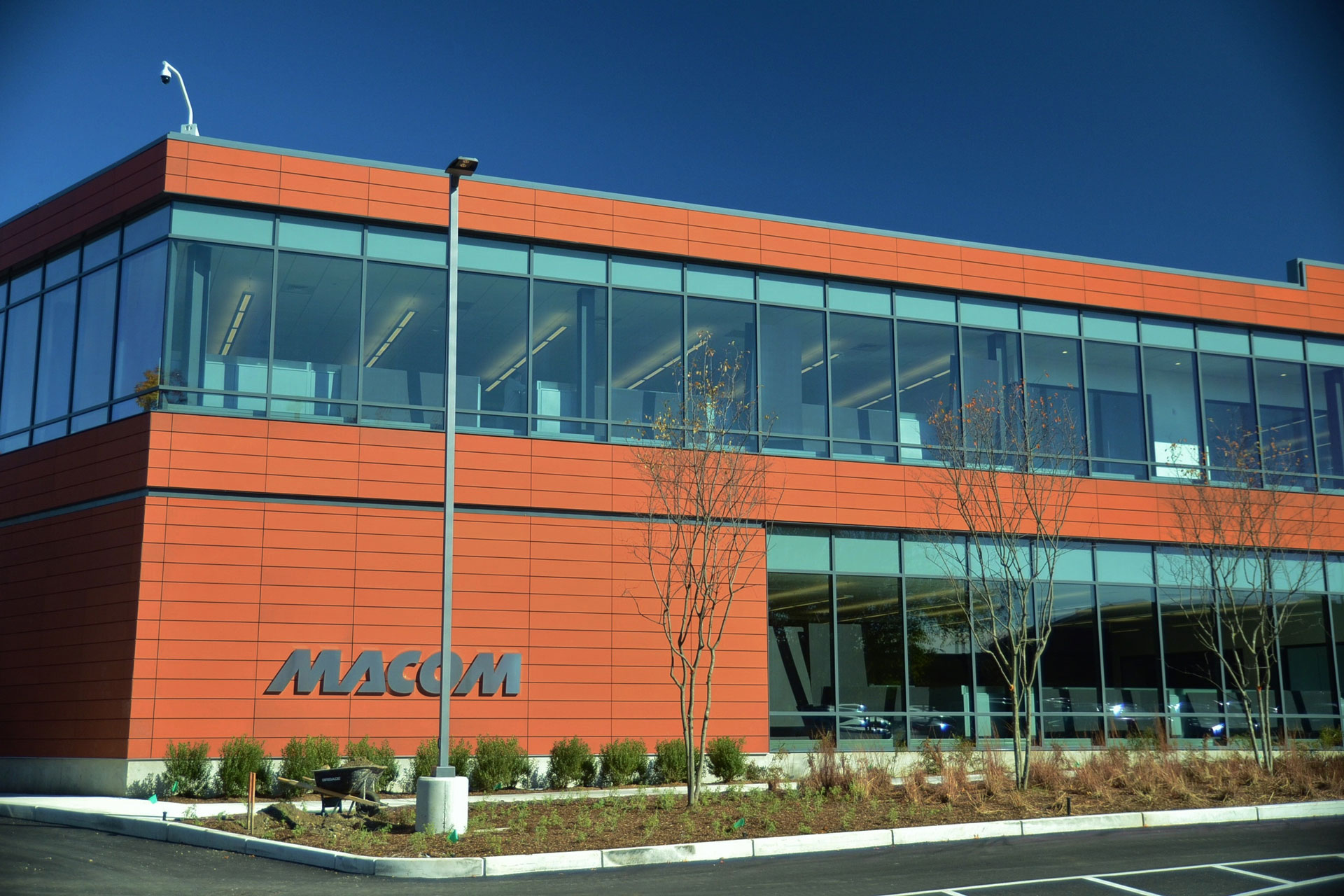
Contractor: Integrated Builders
Architect: SGA
Scope of Work: Fiber Cement Panels; Terracotta Panels; Phenolic Panels; Single Skin
Malden Police
Malden, MA
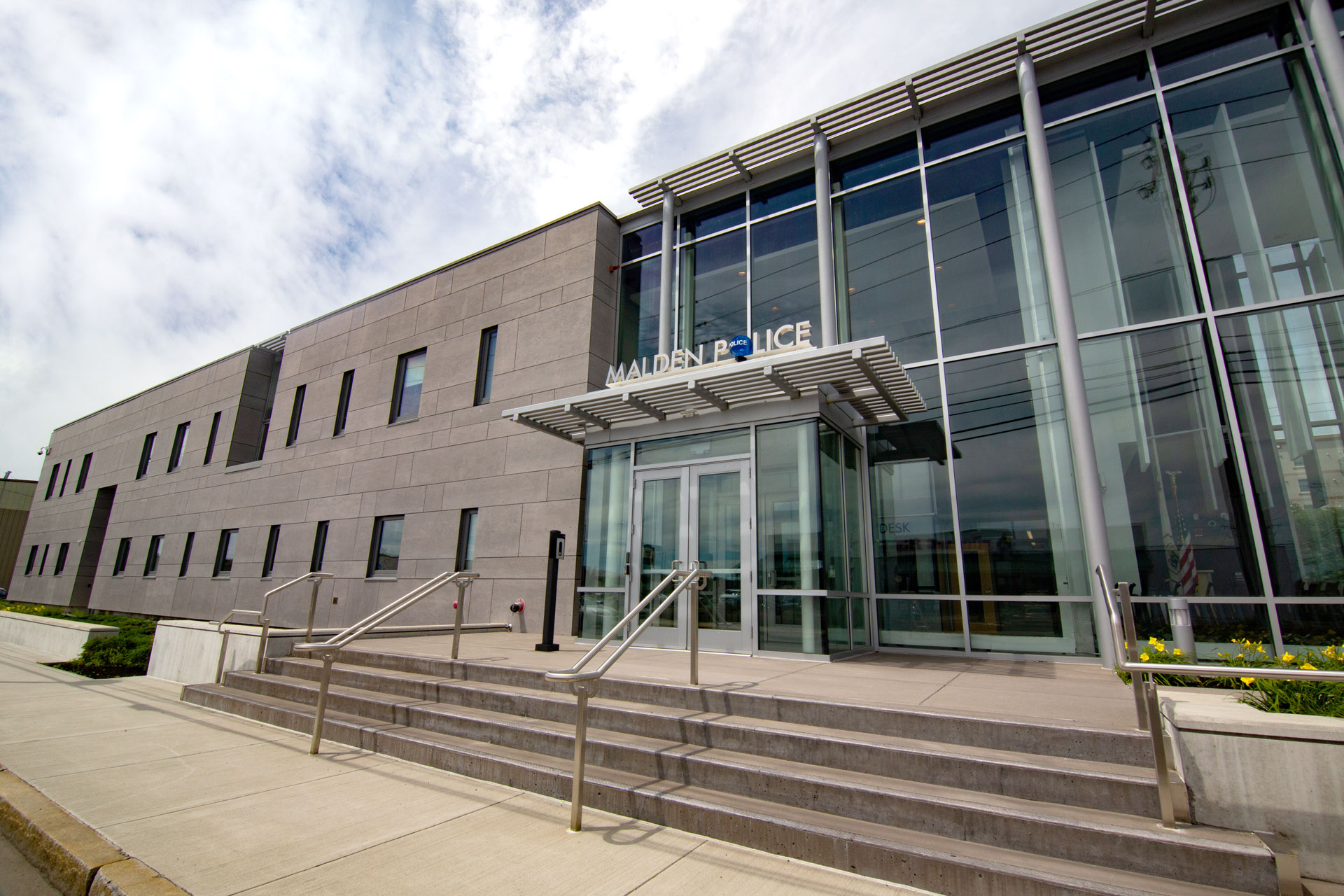
Contractor: Commodore Builders
Architect: Flansburgh Architects
Scope of Work: Fiber Cement Panels; Single Skin
Mezzo Lofts
Boston, MA
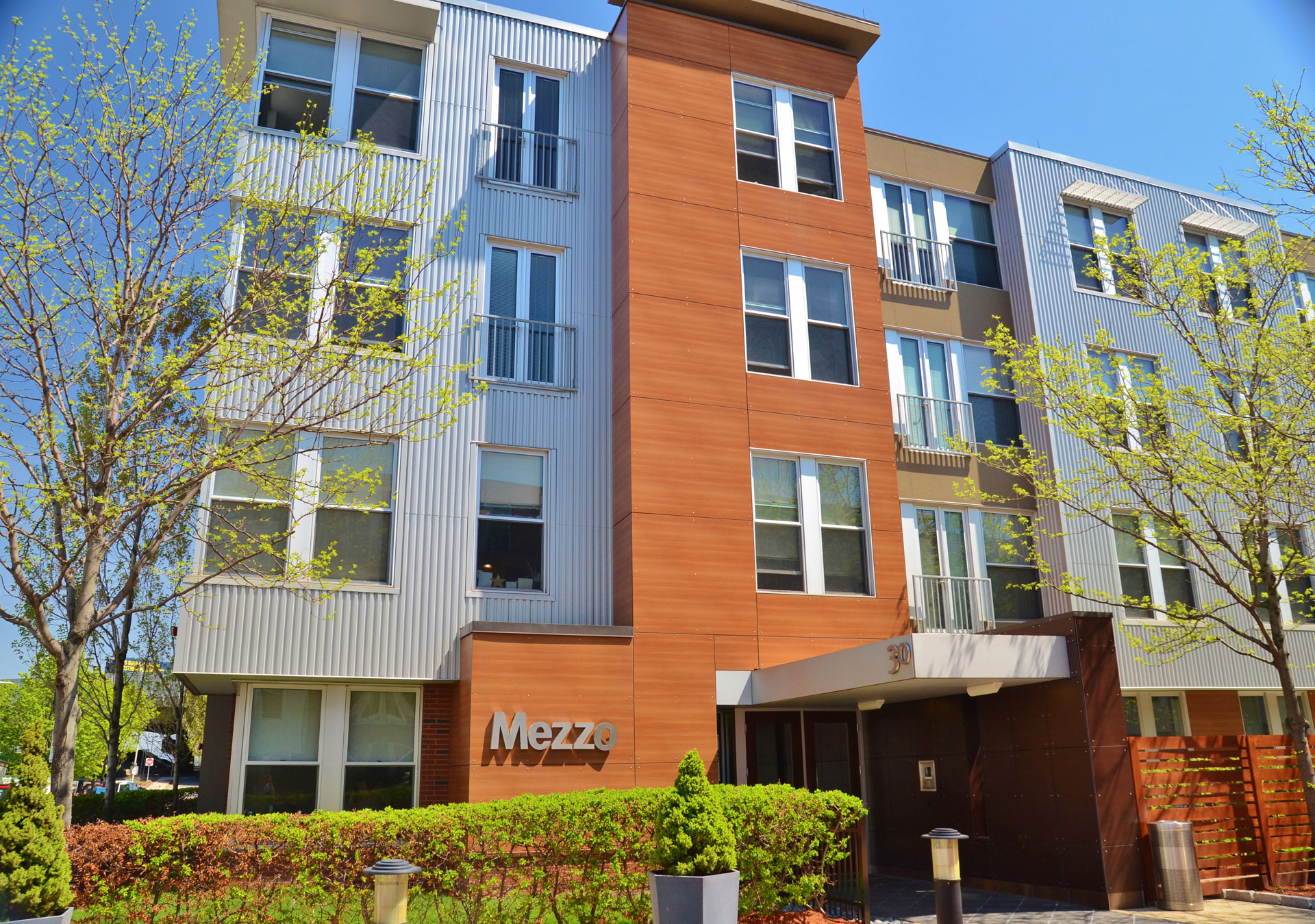
Contractor: John Moriarty & Associates, Inc.
Architect: BH&A
Scope of Work: Phenolic Panels; Fiber Cement Planks
MIT Grandstand
Cambridge, MA
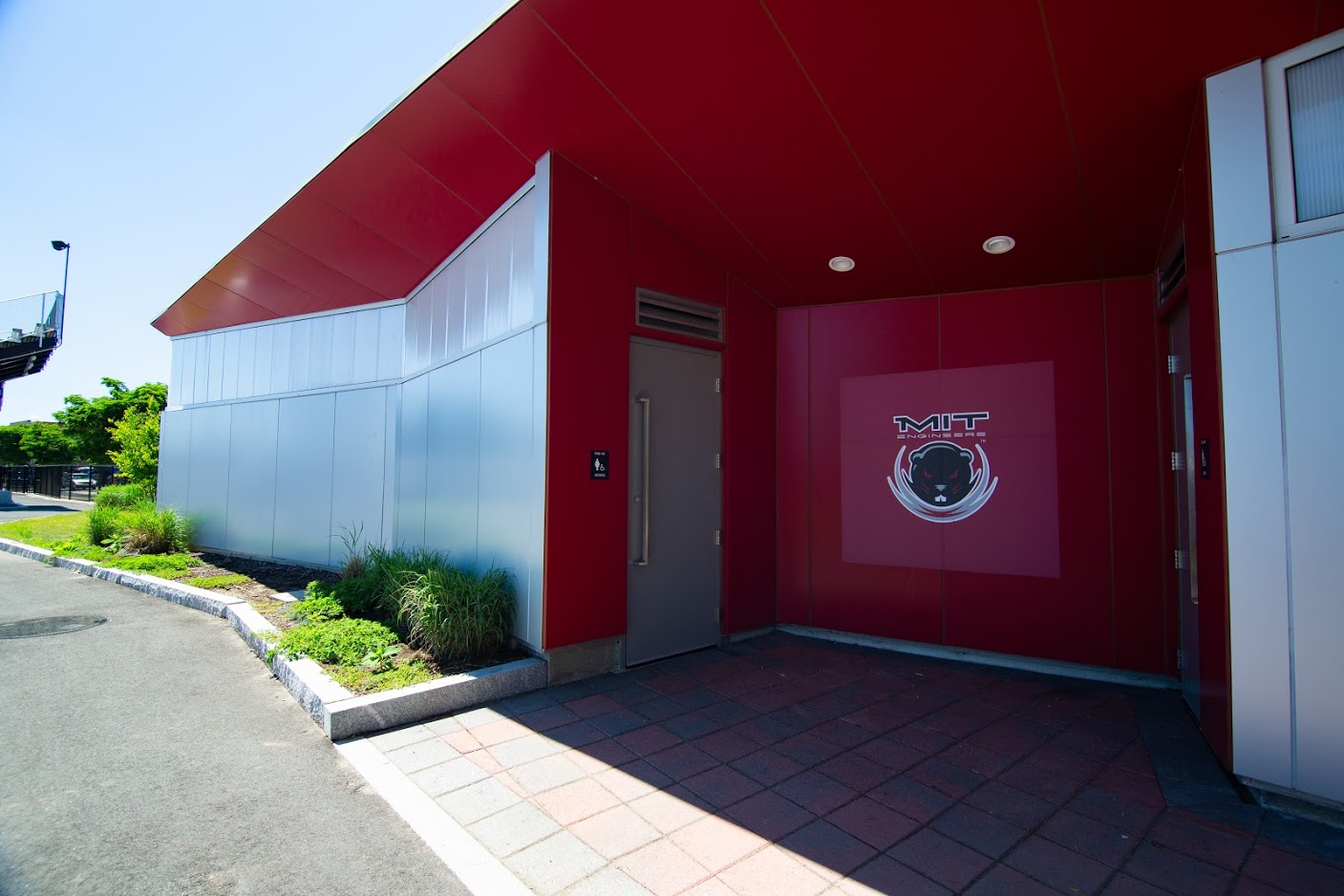
Contractor: DC Beane
Architect: Actwo Architects
Scope of Work: ACM; Polycarbonate Panels
Middlesex Community College
Lowell, MA
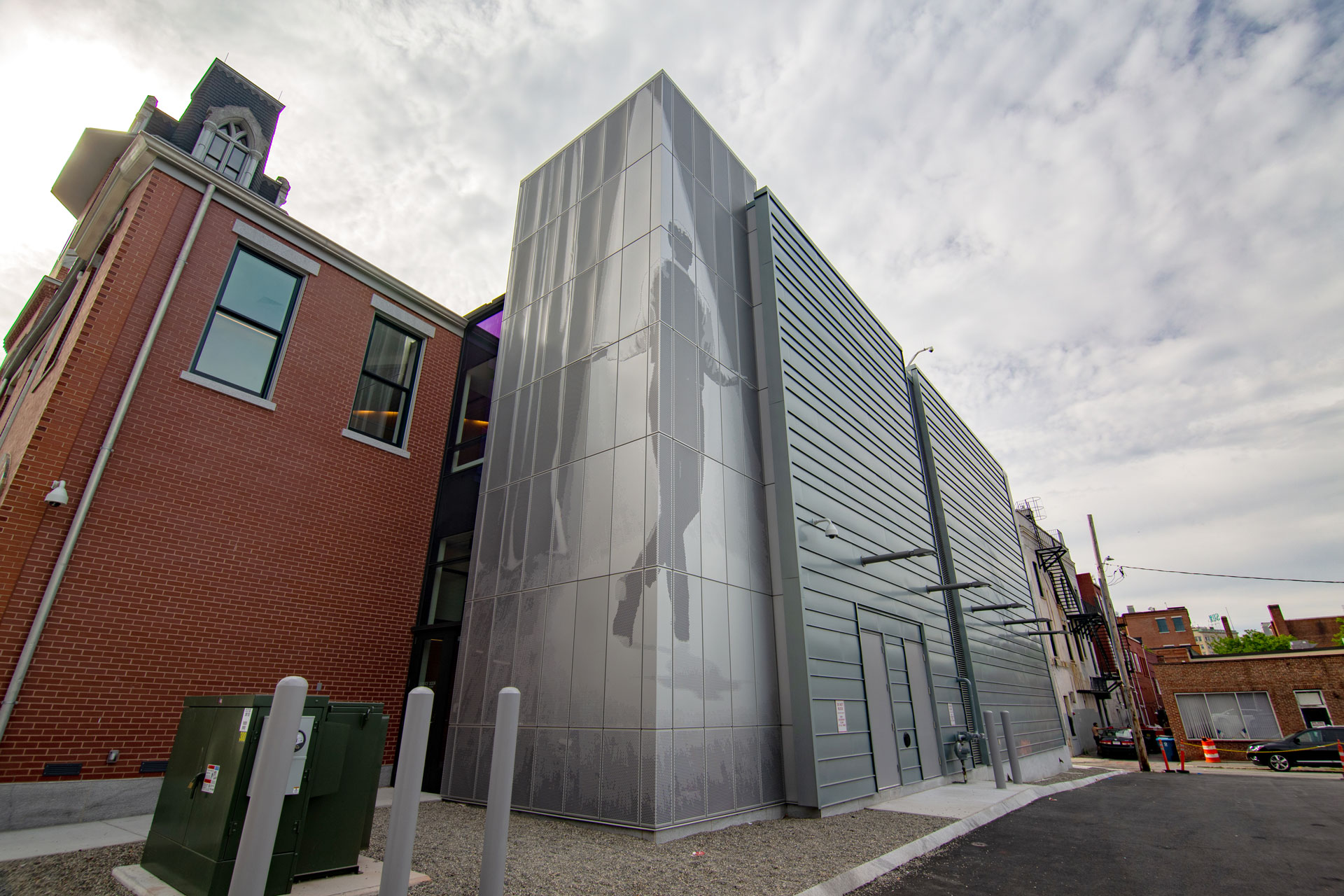
Contractor: Consigli Construction
Architect: Leers Weinzapfel Associates
Scope of Work: Perforated Aluminum Plate Screen
Salem State Frederick E. Barry Library
Salem, MA
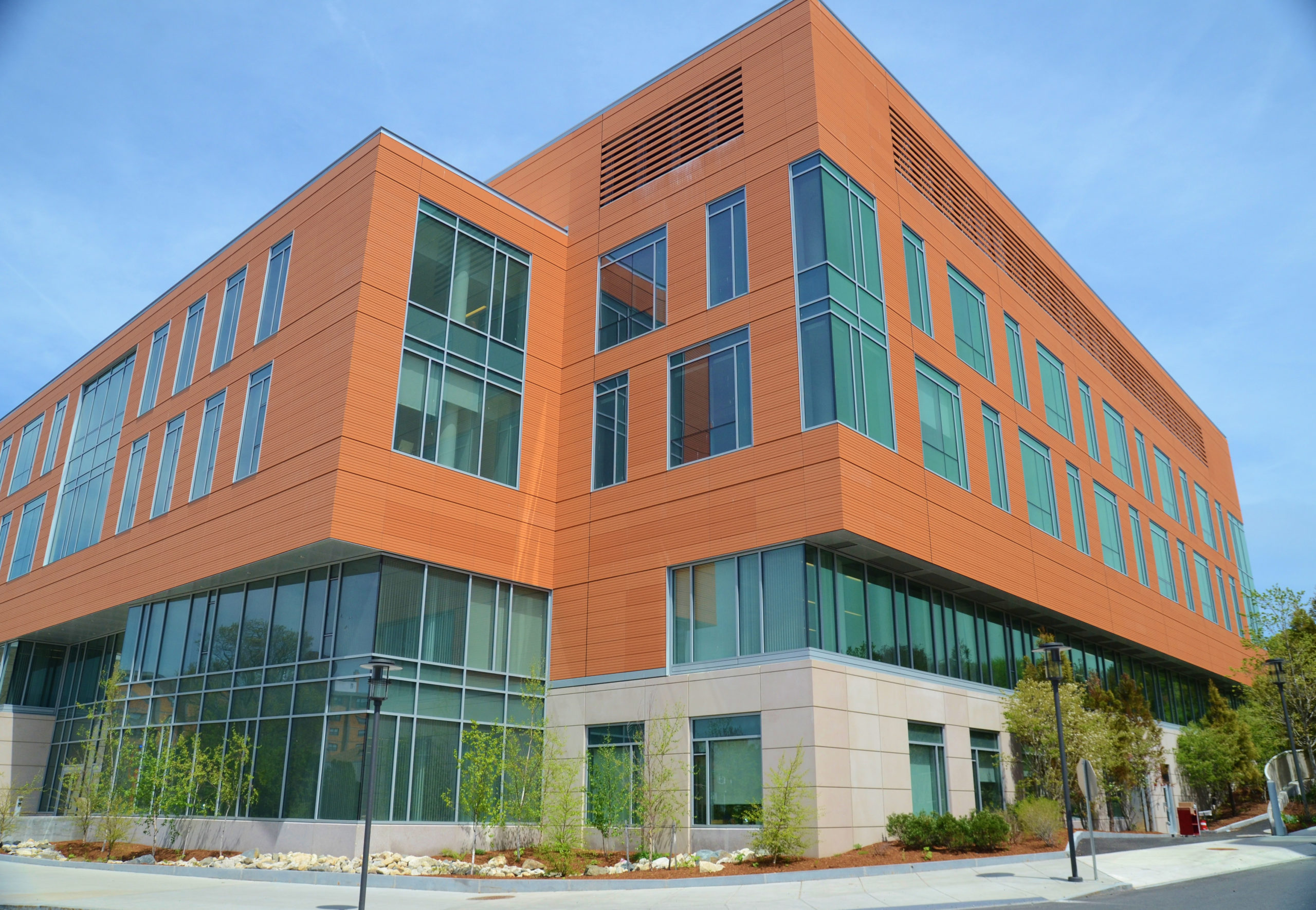
Contractor: Lee Kennedy
Architect: Sheply Bulfinch
Scope of Work: Terracotta Panels
SNHU
Manchester, NH
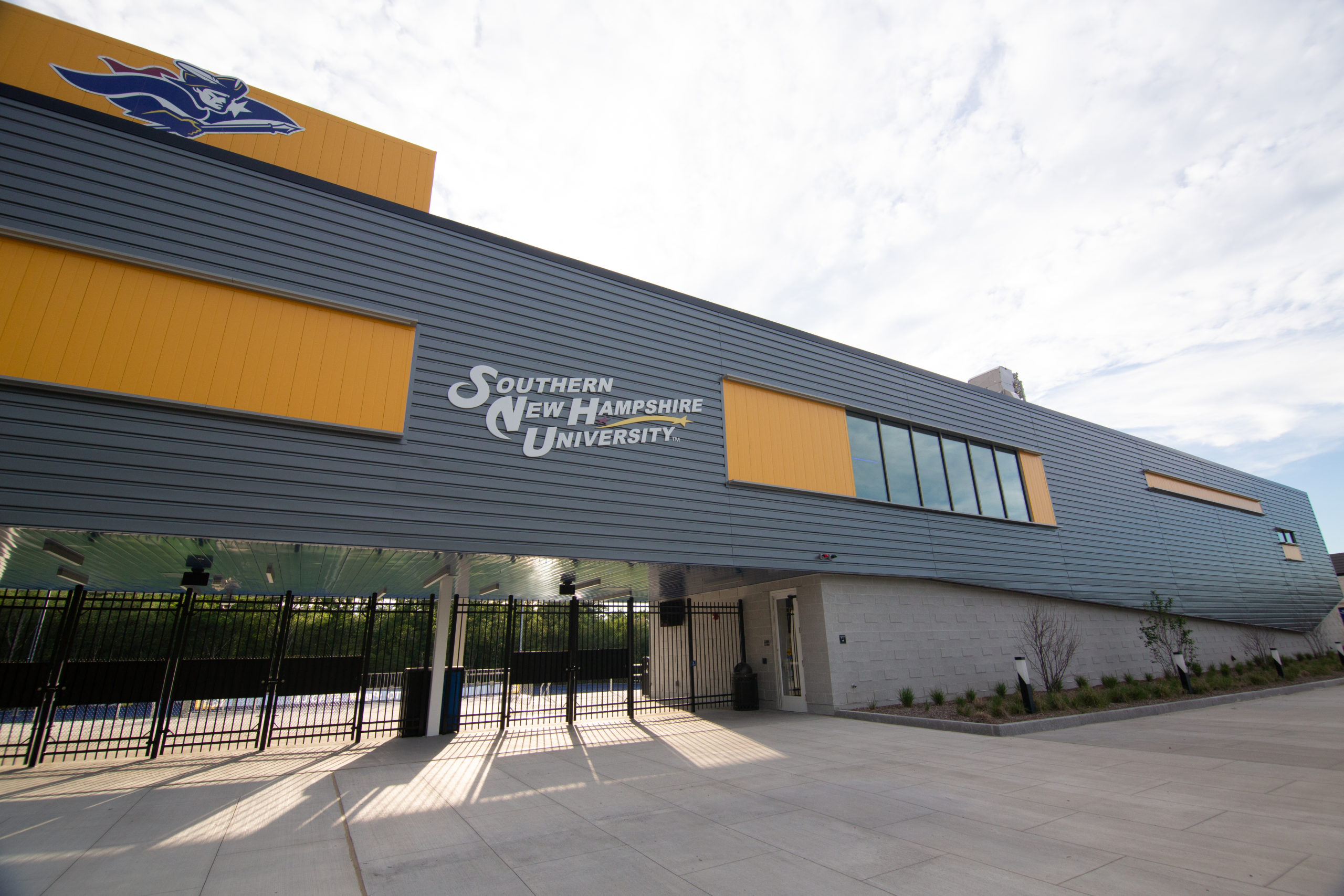
Contractor: Consigli Construction
Architect: Cannon Design
Scope of Work: Single Skin
SNHU CETA
Manchester, NH
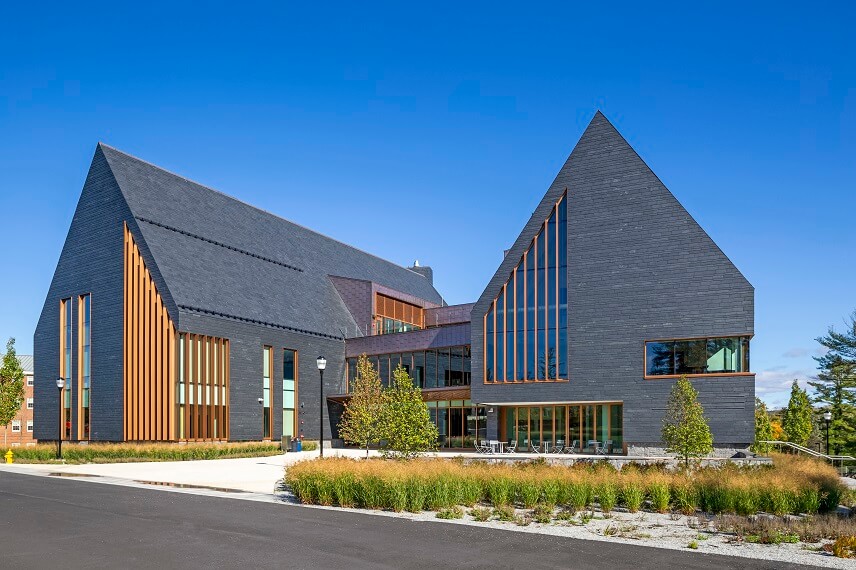
Contractor: Skanska, USA
Architect: Wilson
Scope of Work: ACM and Slate
Stoughton High School
Stoughton, MA
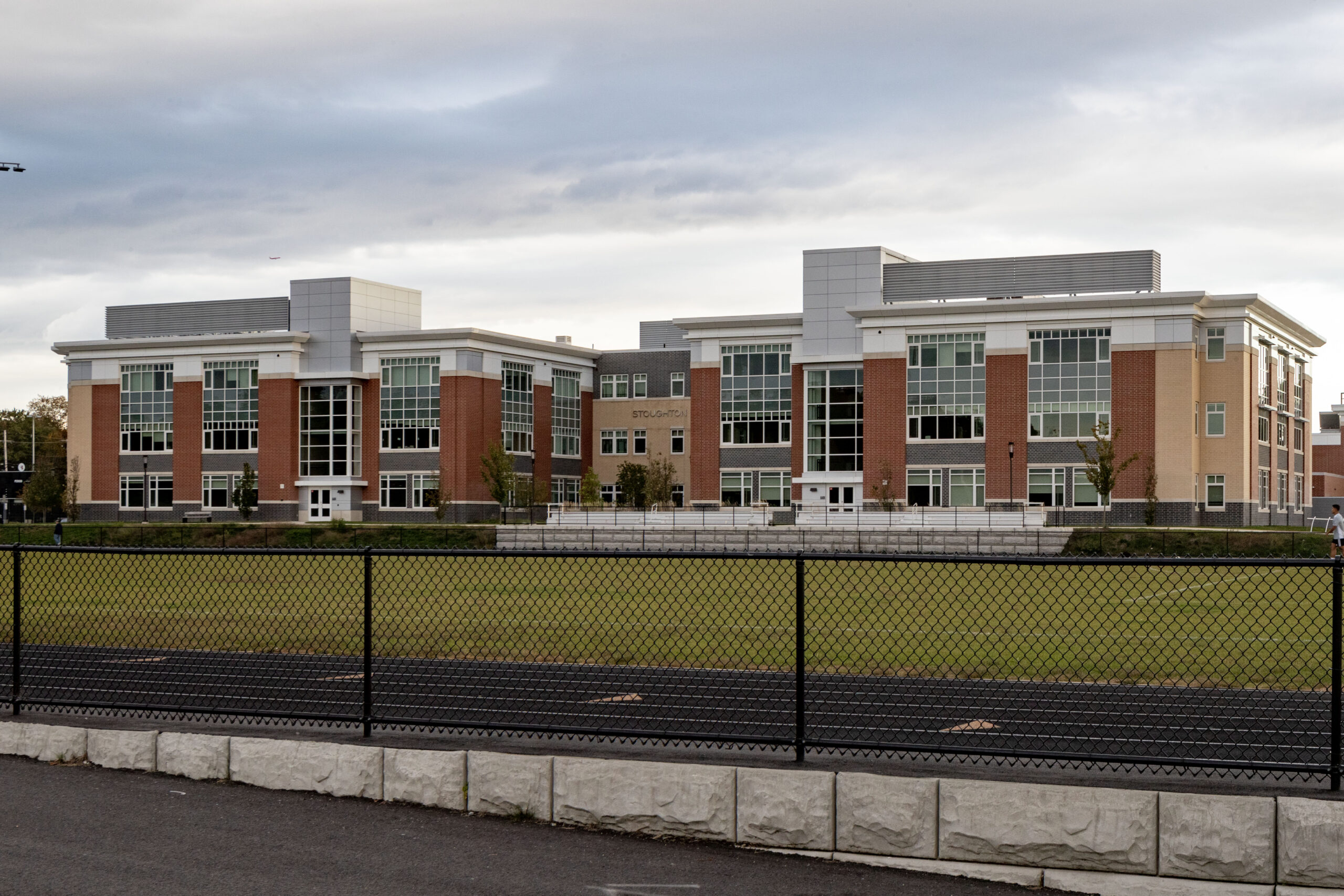
Contractor: Consigli Construction
Architect: DRA
Scope of Work: ACM, Louvered Screen, Louvers and Insulated Metal Wall Panels
Sunita Williams Elementary School
Needham, MA
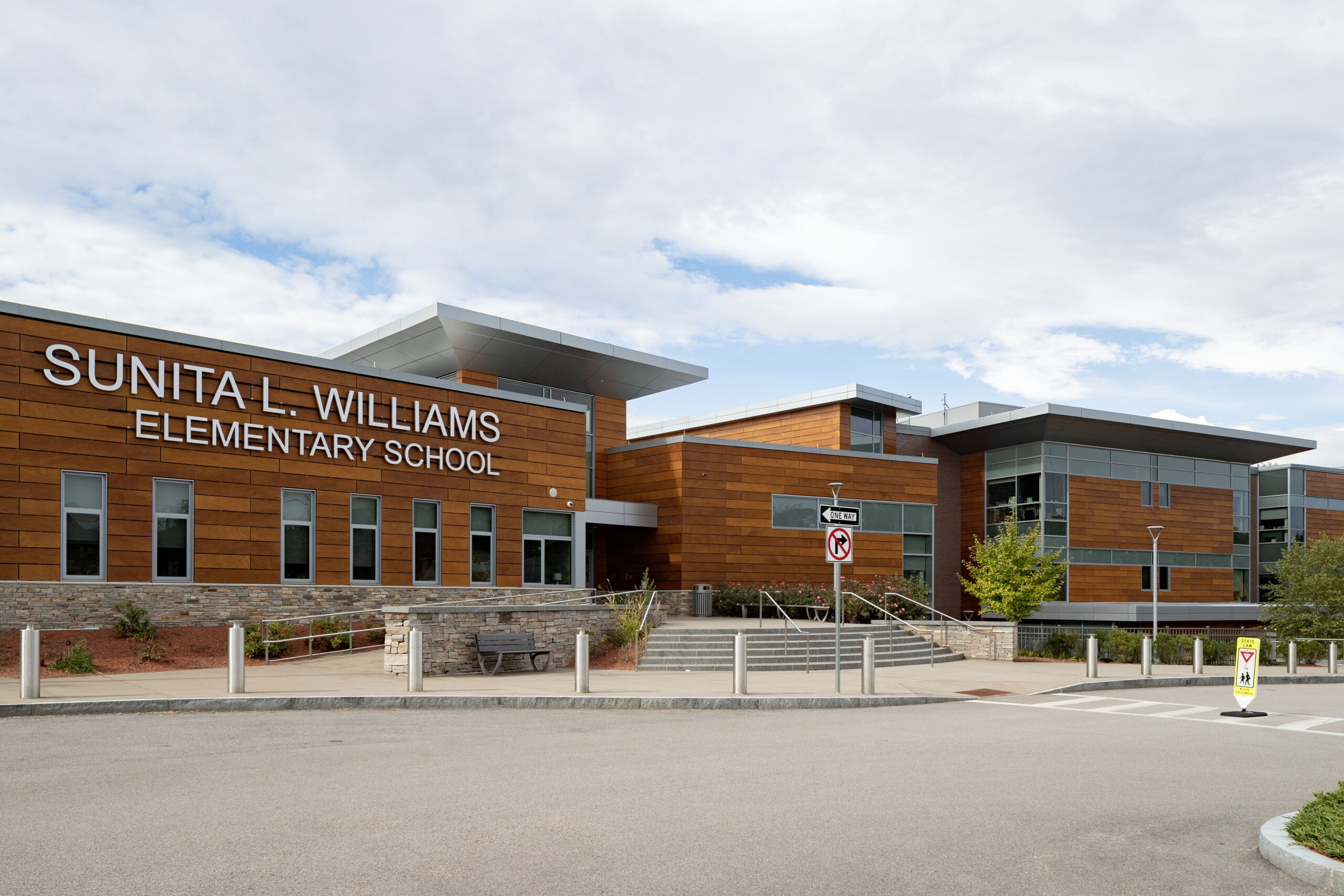
Contractor: Agostini Bacon Construction
Architect: D&W
Scope of Work: ACM, Phenolic Wall Panels, Single Skin and Metal Soffit Panels
Wellesley College Science Center
Wellesley, MA
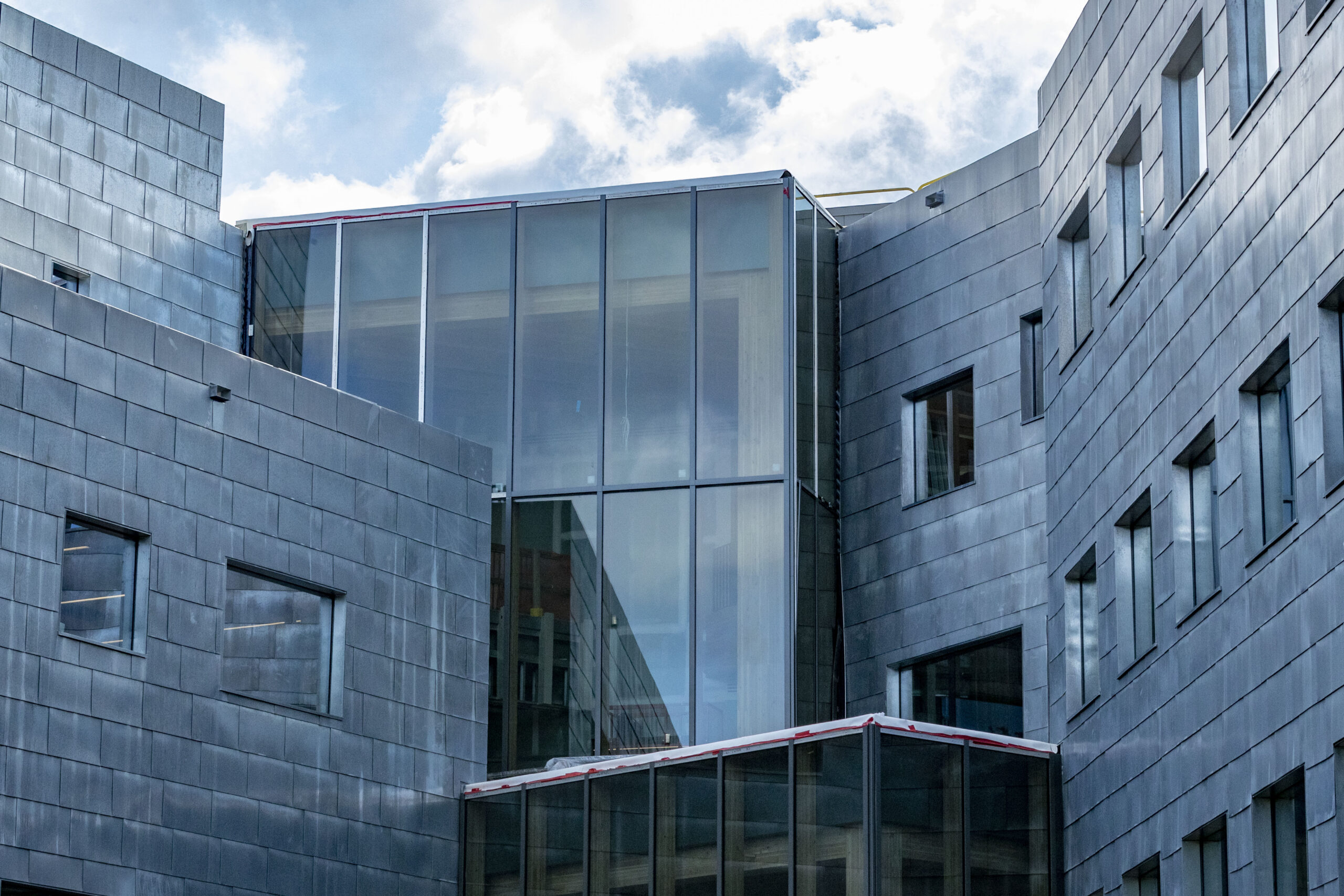
Contractor: Turner Construction
Architect: Skidmore, Owings & Merrill LLP
Scope of Work: Zinc Flat-lock Panels and Single Skin
Winchester High School
Winchester, MA
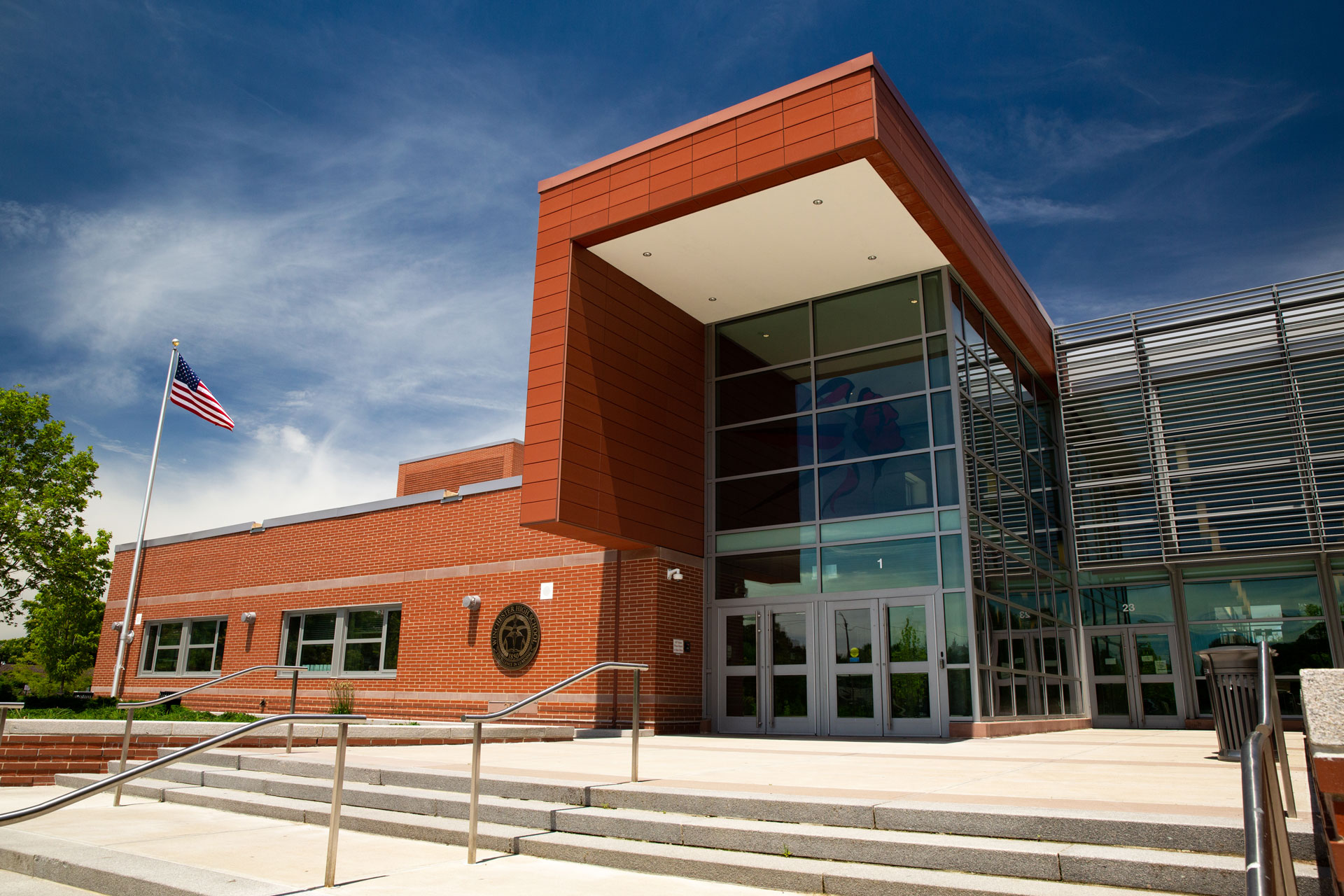
Contractor: Consigli Construction
Architect: Symmes, Maini & McKee Associates
Scope of Work: Terracotta Panels
111 Huntington Avenue
Boston, MA

Atlantic Wharf
Boston, MA
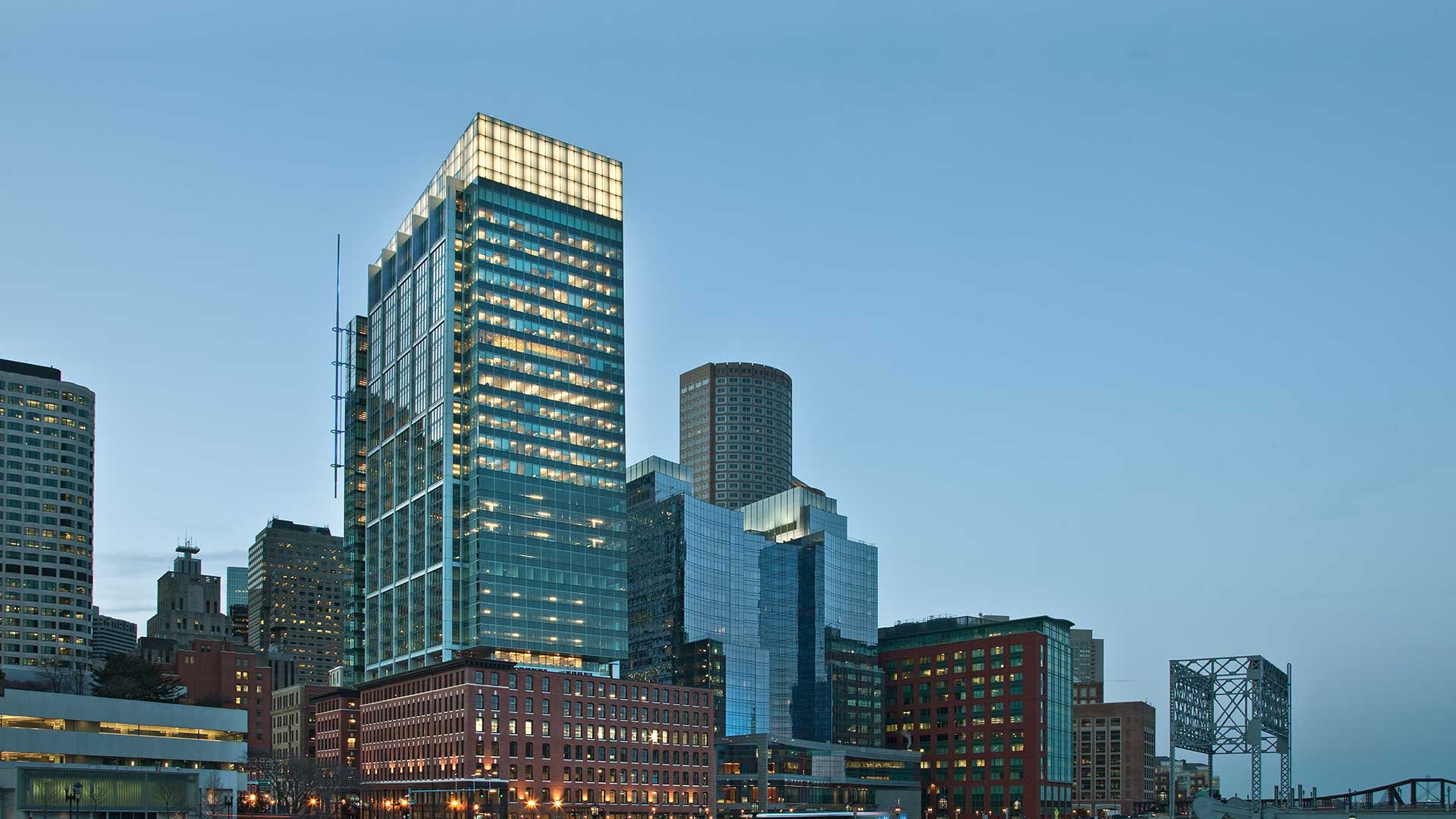
Hanover Pier 4
Boston, MA
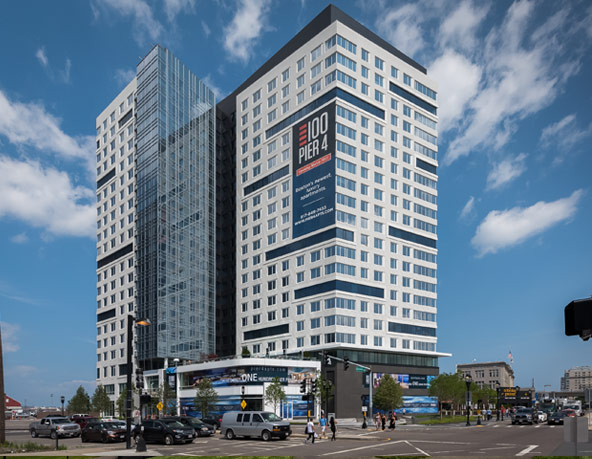
Liberty Mutual
Boston, MA
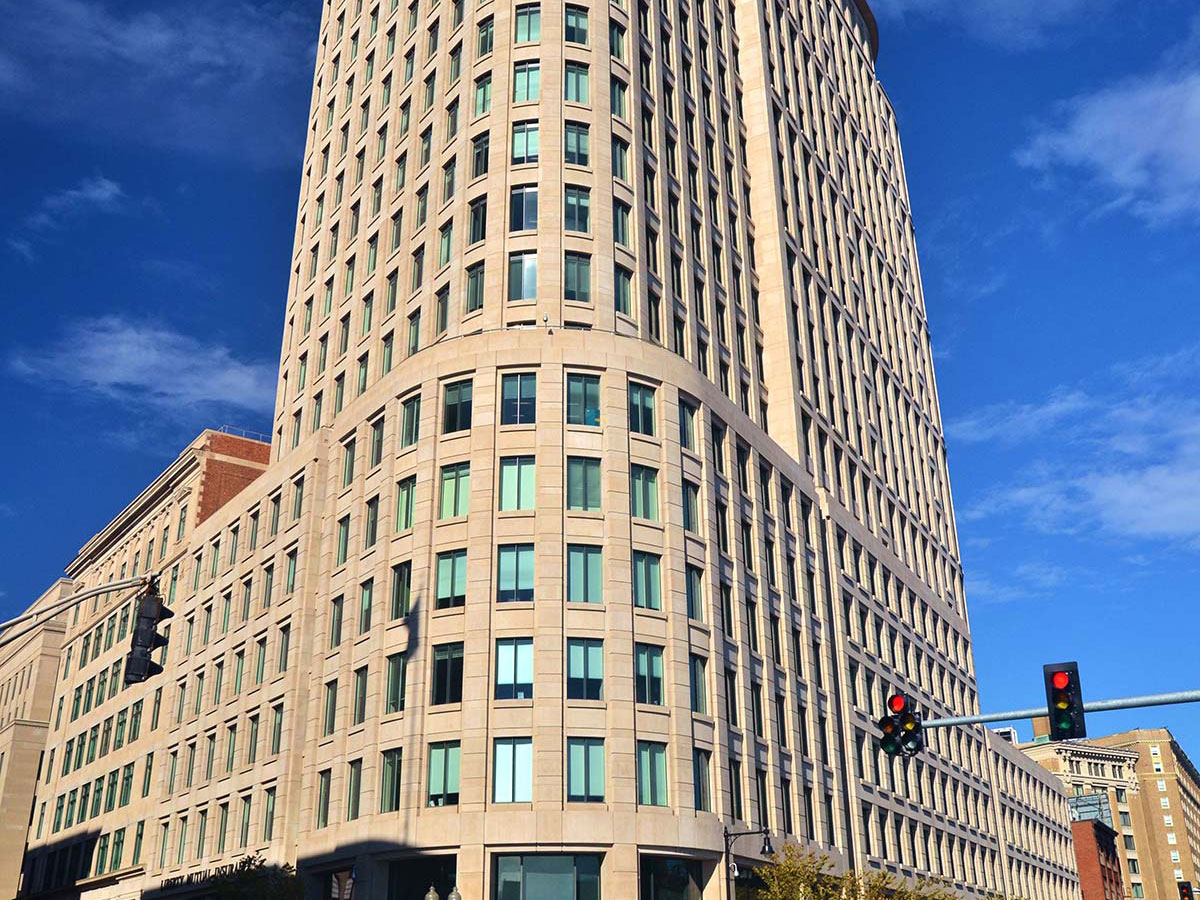
Mass and Main
Cambridge, MA
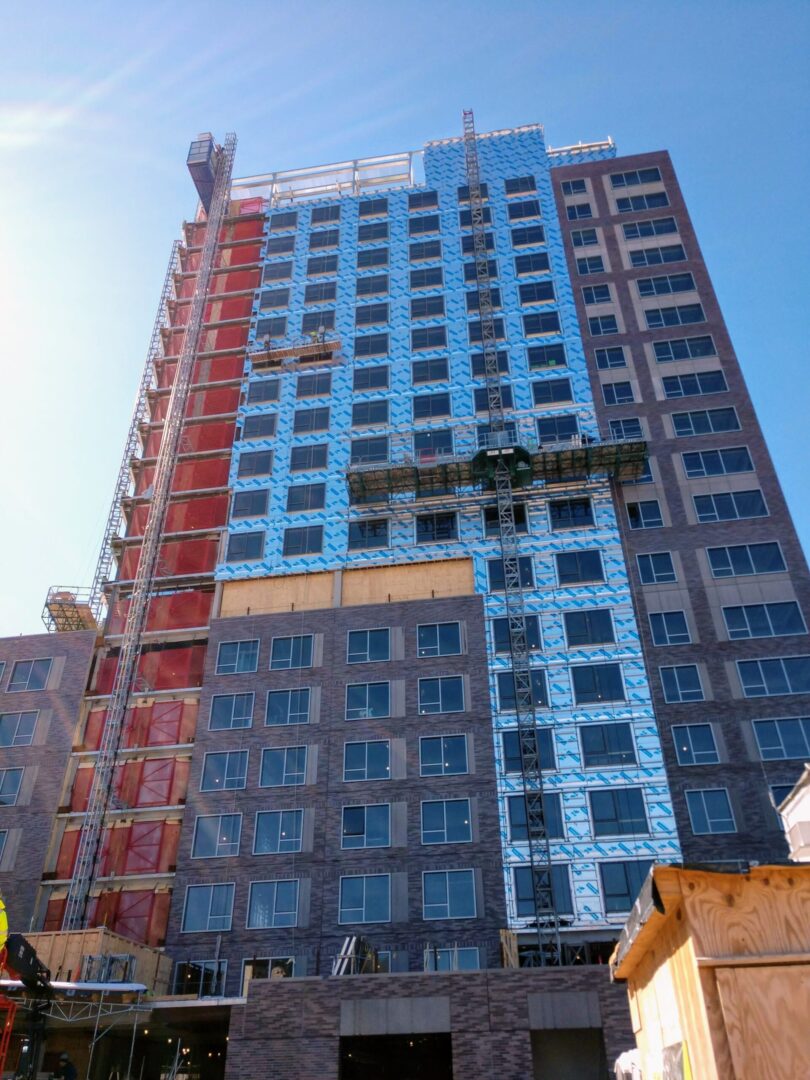
New Balance World Headquarters
Boston, MA
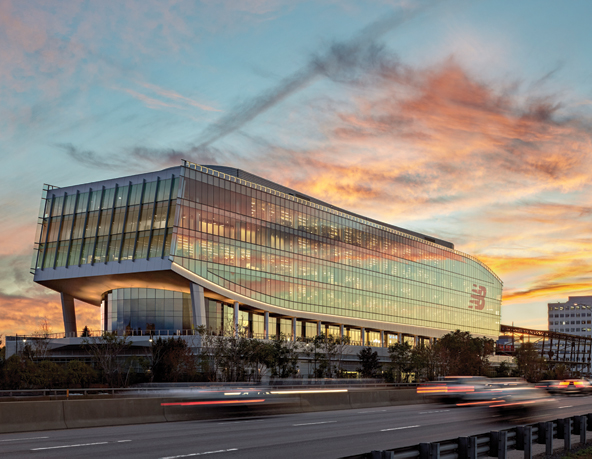
Northpoint
Cambridge, MA
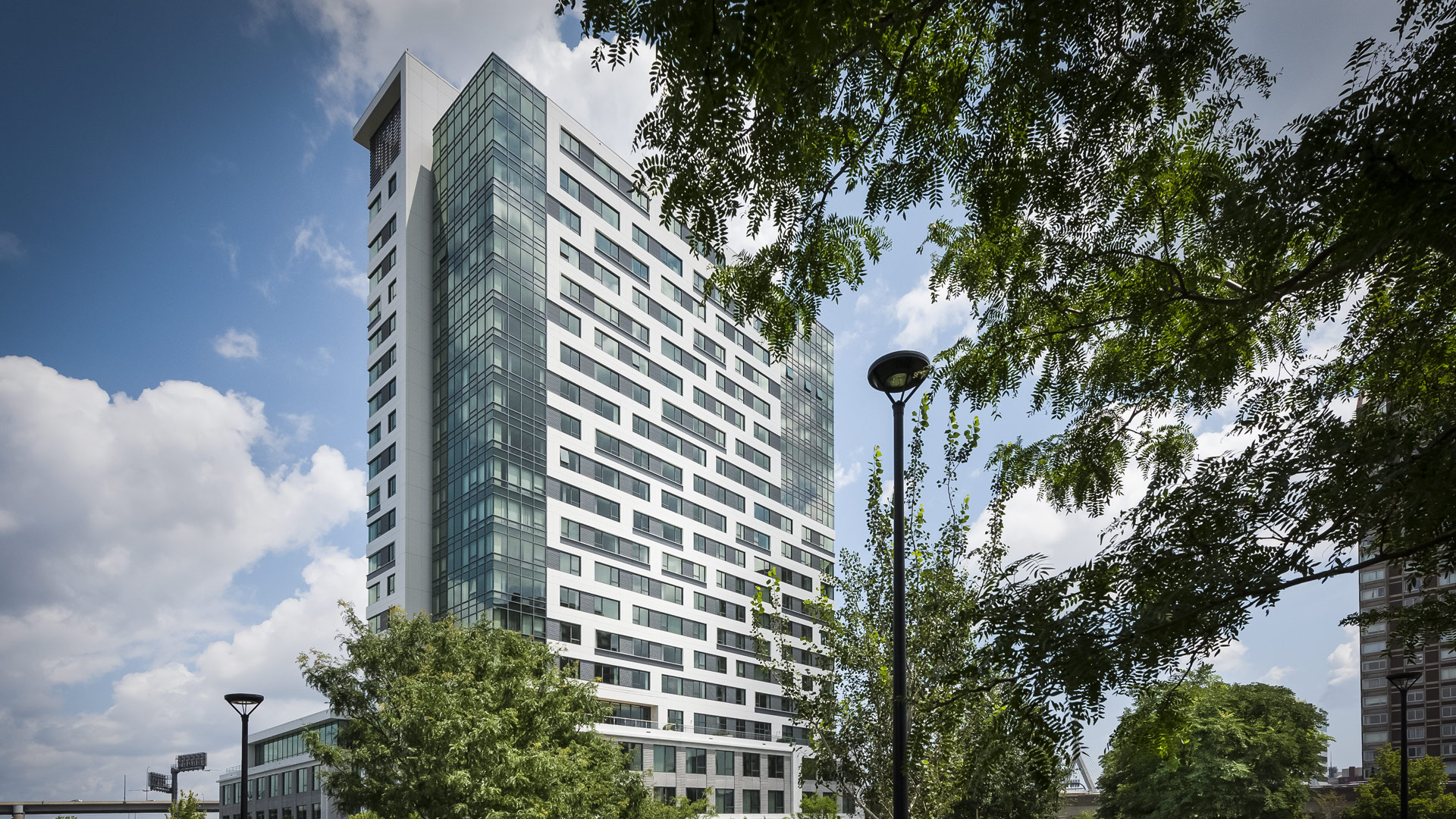
Boylston West
West Boylston, MA
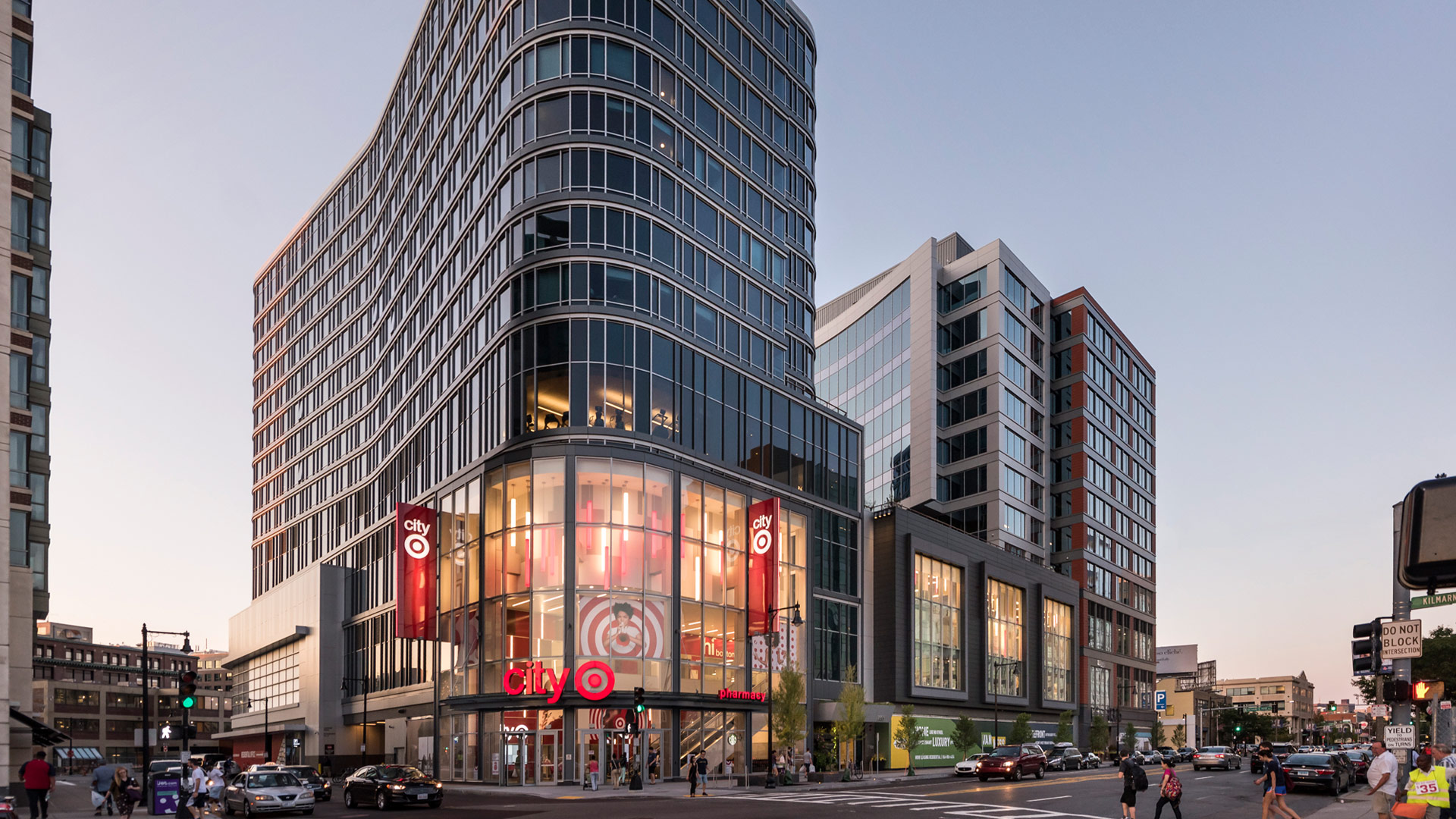
105 W First St
Boston, MA
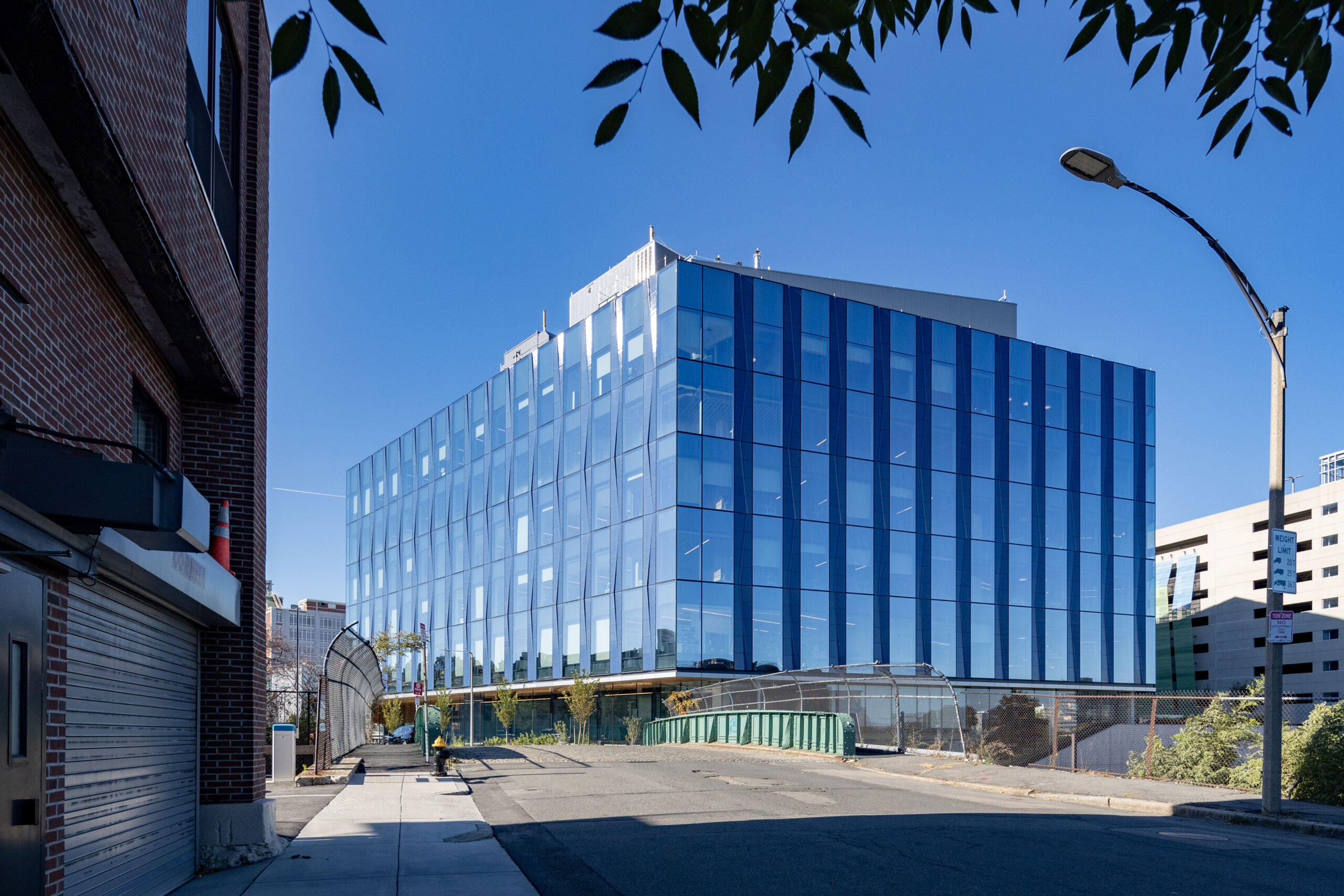
Contractor: Consigli Construction
Architect: Jacobs
Scope of Work: 250,000 SF, Eight Story Office/Lab building
111 Huntington Ave
Boston, MA
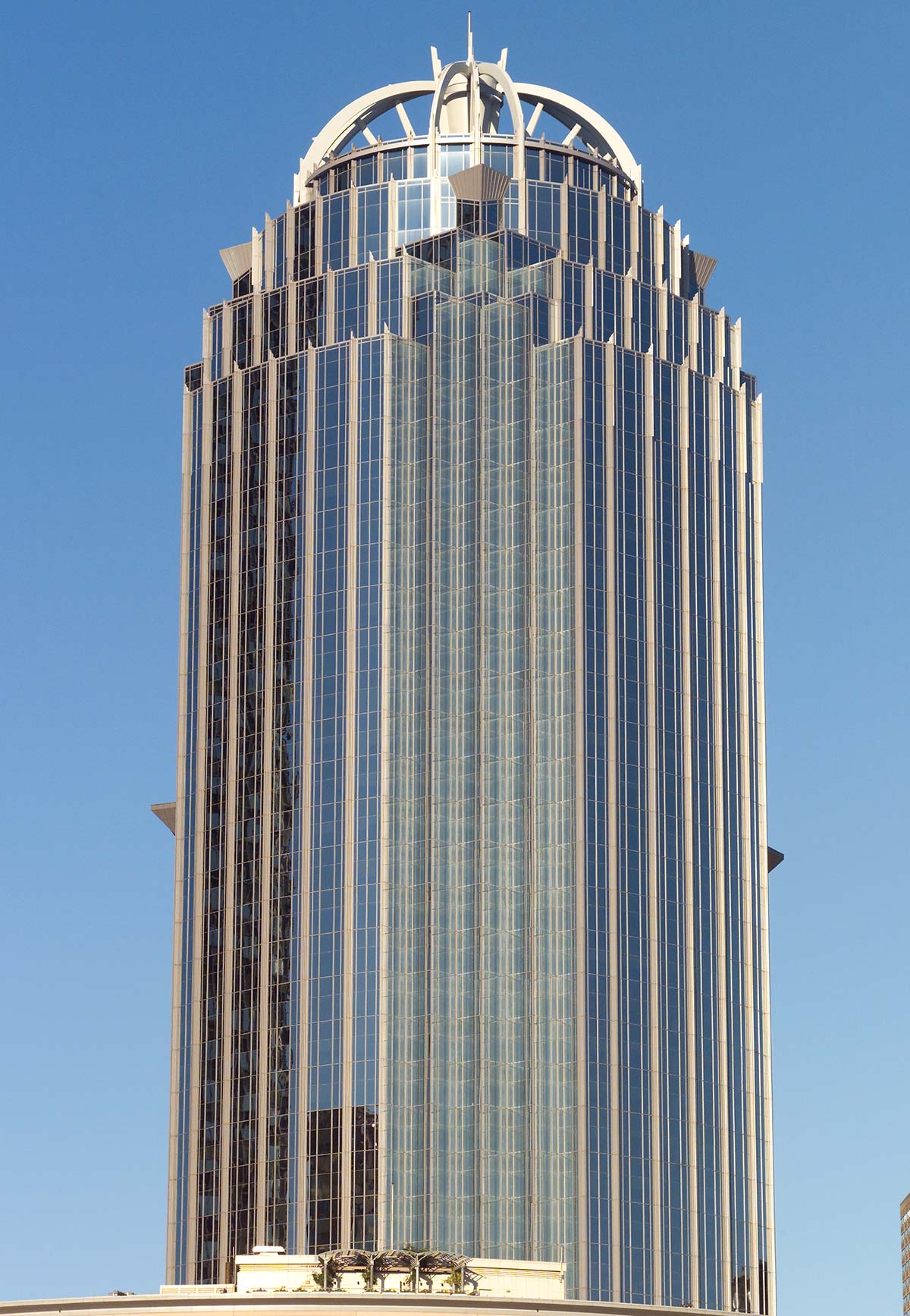
Contractor: John Moriarty & Associates, Inc.
Architect: Childs, Berkman, Tseckares, Inc.
Additional Details: 36 Story 850,000 SF office tower with glass enclosed pedestrian walkway
250 Dawes St
Cambridge, MA
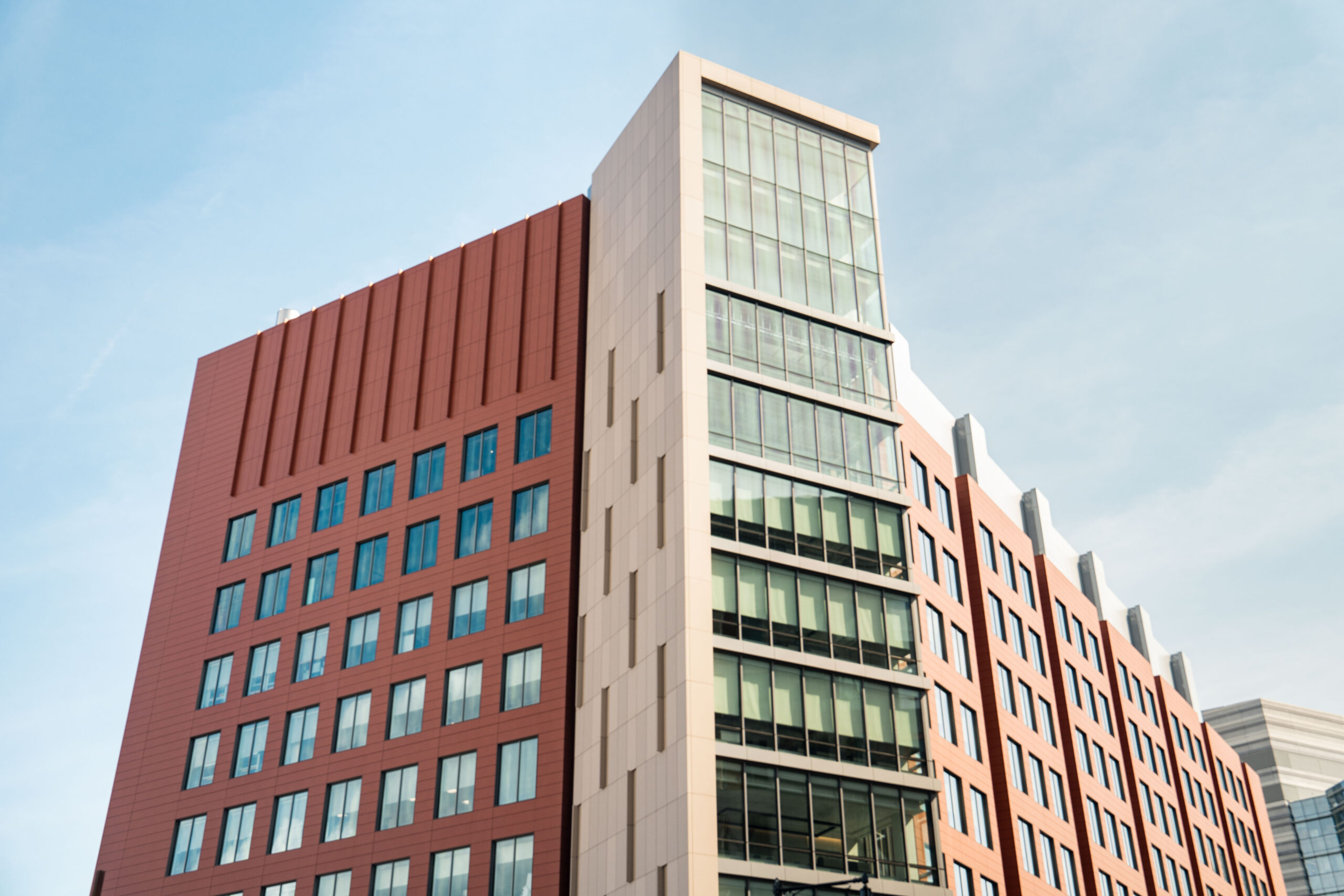
Contractor: John Moriarty & Associates
Architect: Jacobs
Scope of Work: 480,000 SF 11 story new lab/office building with ground floor retail space
Auerbach Center
Brighton, MA
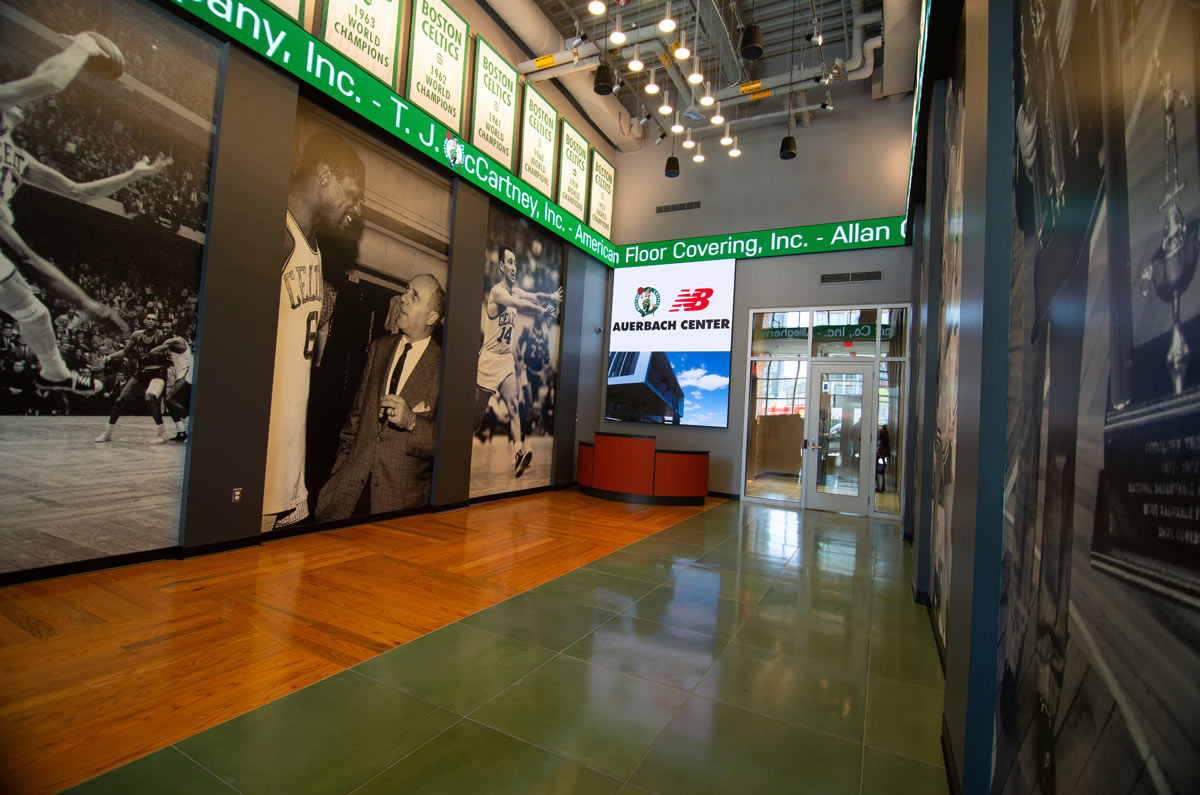
Contractor: John Moriarty & Associates, Inc.
Architect: Elkus/Menfredi
Additional Details: New 6 story mixed use building including ground floor retail, future lab/office space and the new Boston Celtics Practice Facility
Brandeis Shapiro Science
Waltham, MA
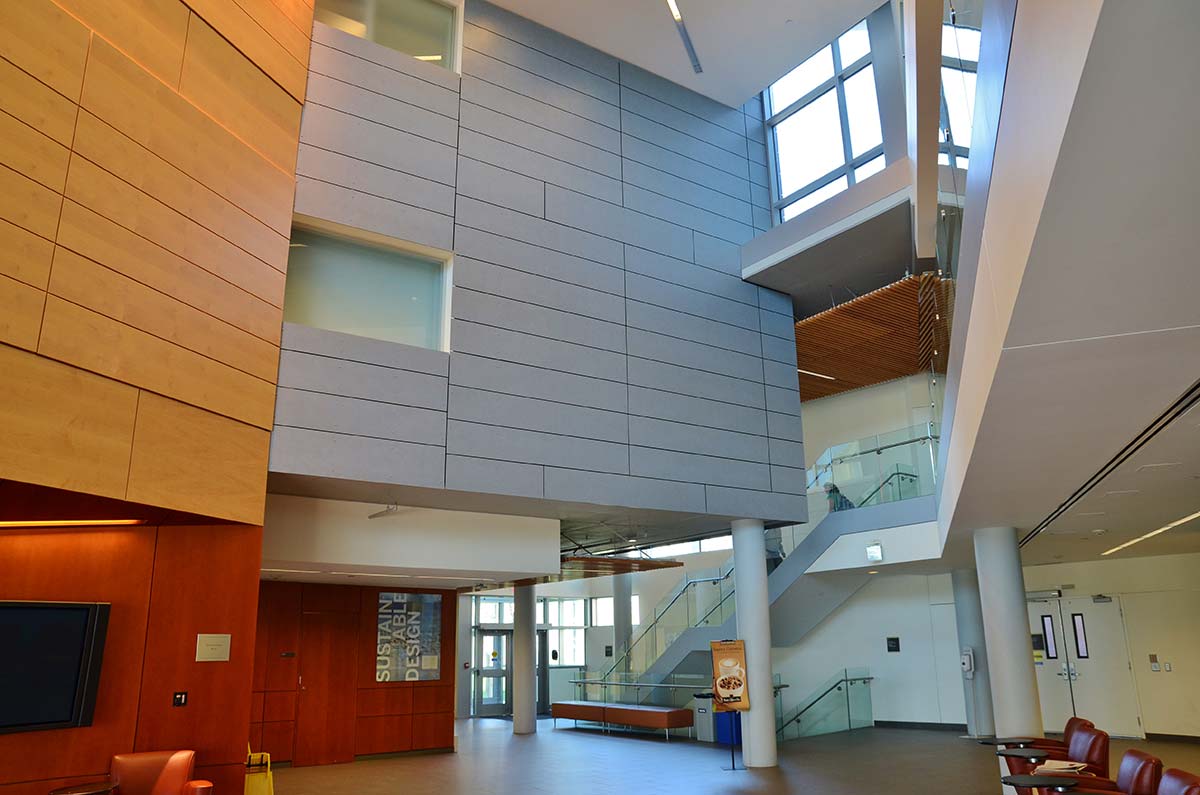
Contractor: John Moriarty & Associates, Inc.
Architect: Payette & Associates
Additional Details: 5 story building with 155,000 SF of new research, teaching and instrumentation space
BU School of Law
Boston, MA
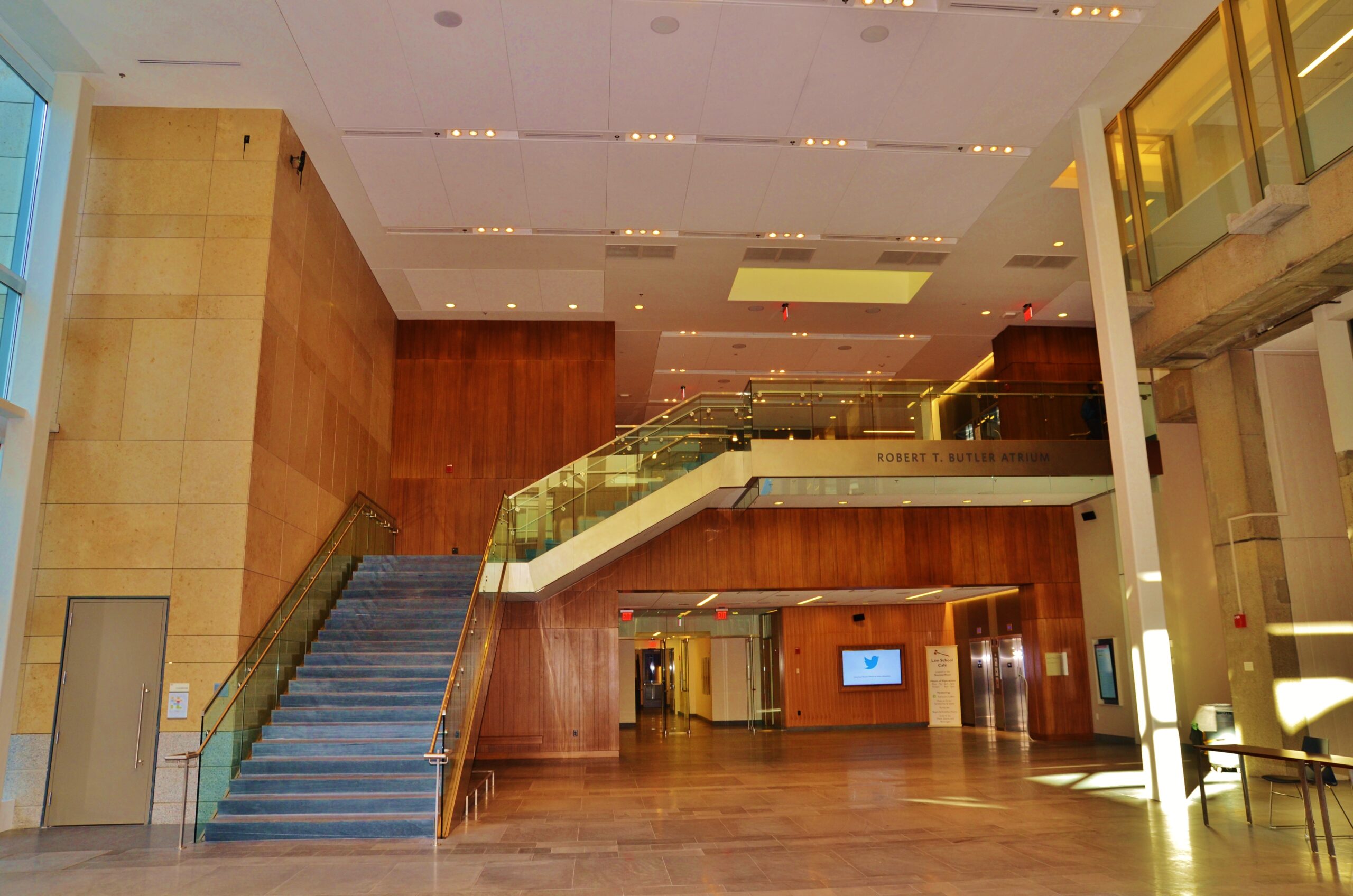
Contractor: Skanska, USA
Architect: Bruner / Cott
Additional Details: 18 story tower renovation as well as a 5 story 100,000 SF building with 15 classrooms and a law library
Garden Office
Boston, MA
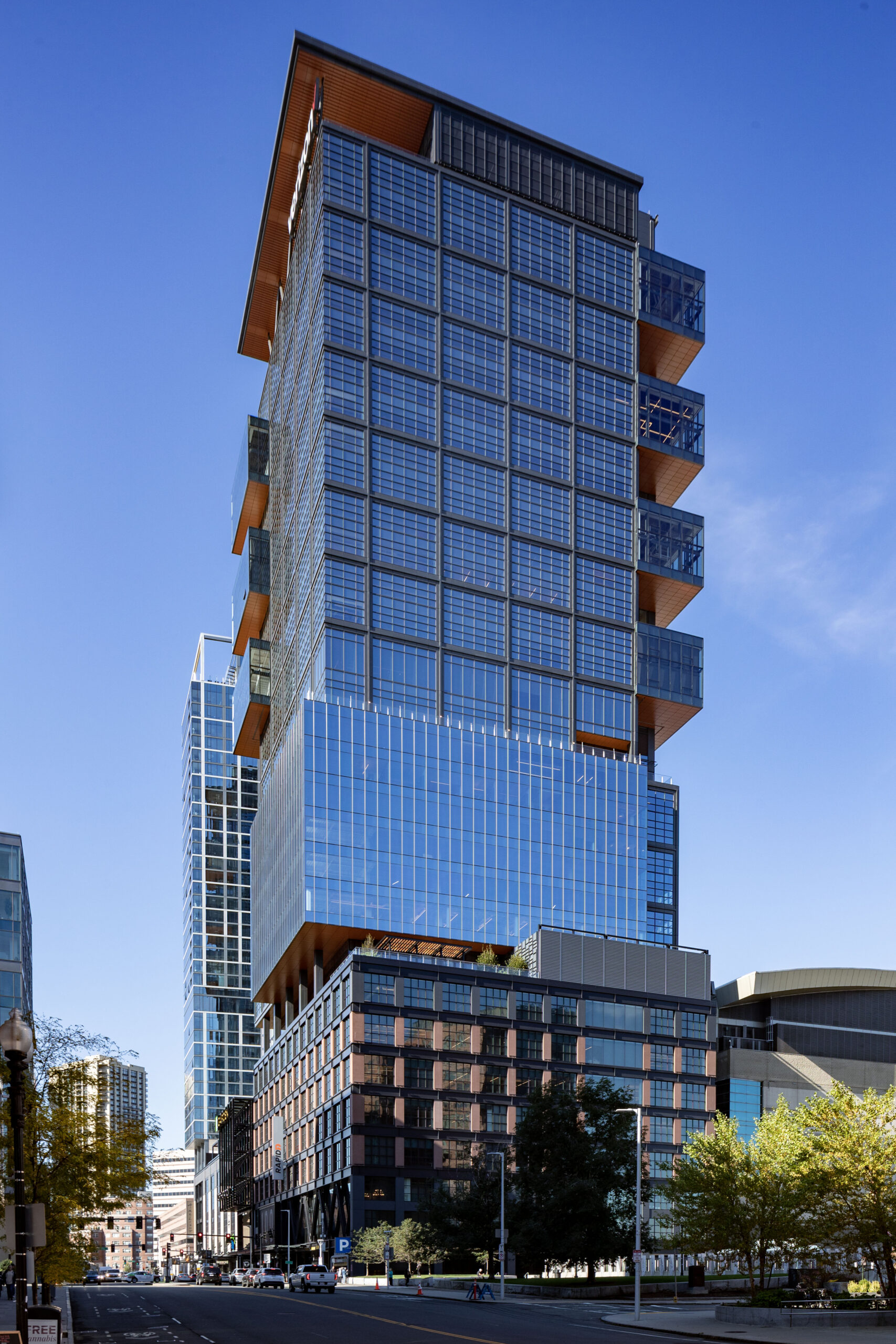
Contractor: John Moriarty & Associates
Architect: Stantec
Scope of Work: New 24 story high rise office building. The building’s first floor (8th floor) began on the top of a 7 story podium.
Genzyme World Headquarters
Cambridge, MA
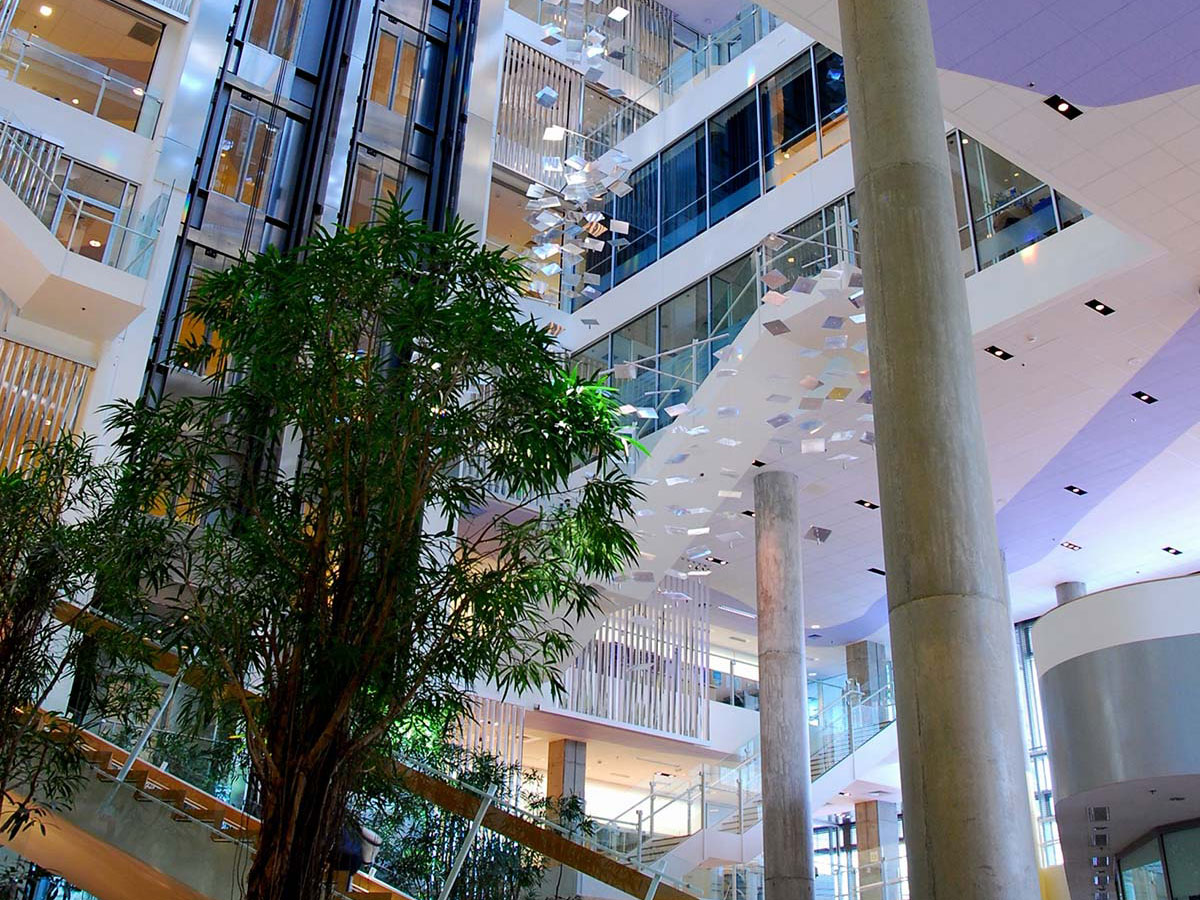
Contractor: Turner Construction Company
Architect: Behnisch Behnisch & Partners, Inc.
Additional Details: 12 story 300,000 SF office building including full tenant fit-up. LEED Platinum Certified.
Harvard Art Museum
Cambridge, MA

Contractor: Skanska, USA
Architect: Renzo Piano / Payette & Associates
Additional Details: 200,000 SF renovation and addition to the existing museum
Harvard Lavietes Pavilion
Allston, MA
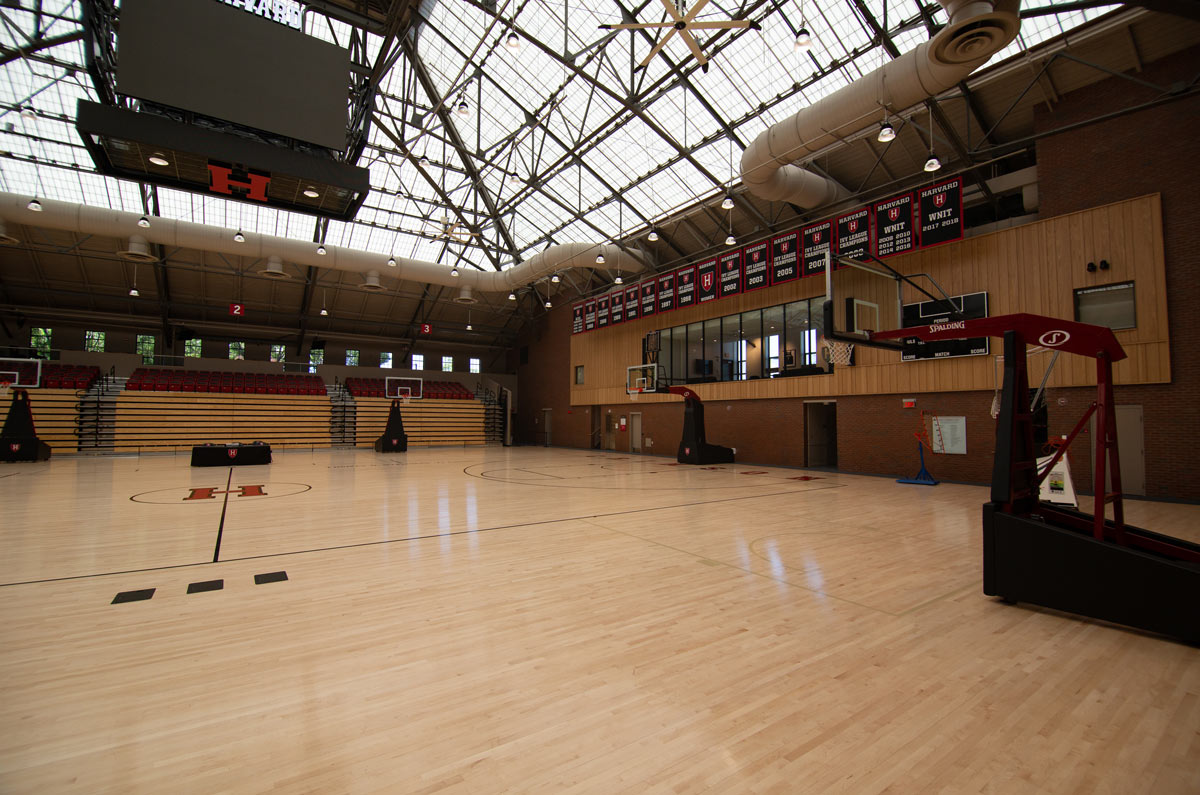
Contractor: Consigli Construction
Architect: Bruner/Cott & Associates, Inc.
Additional Details: 35,500 SF renovation of Harvard’s existing historic basketball pavillion
Harvard Law Northwest Corner
Cambridge, MA
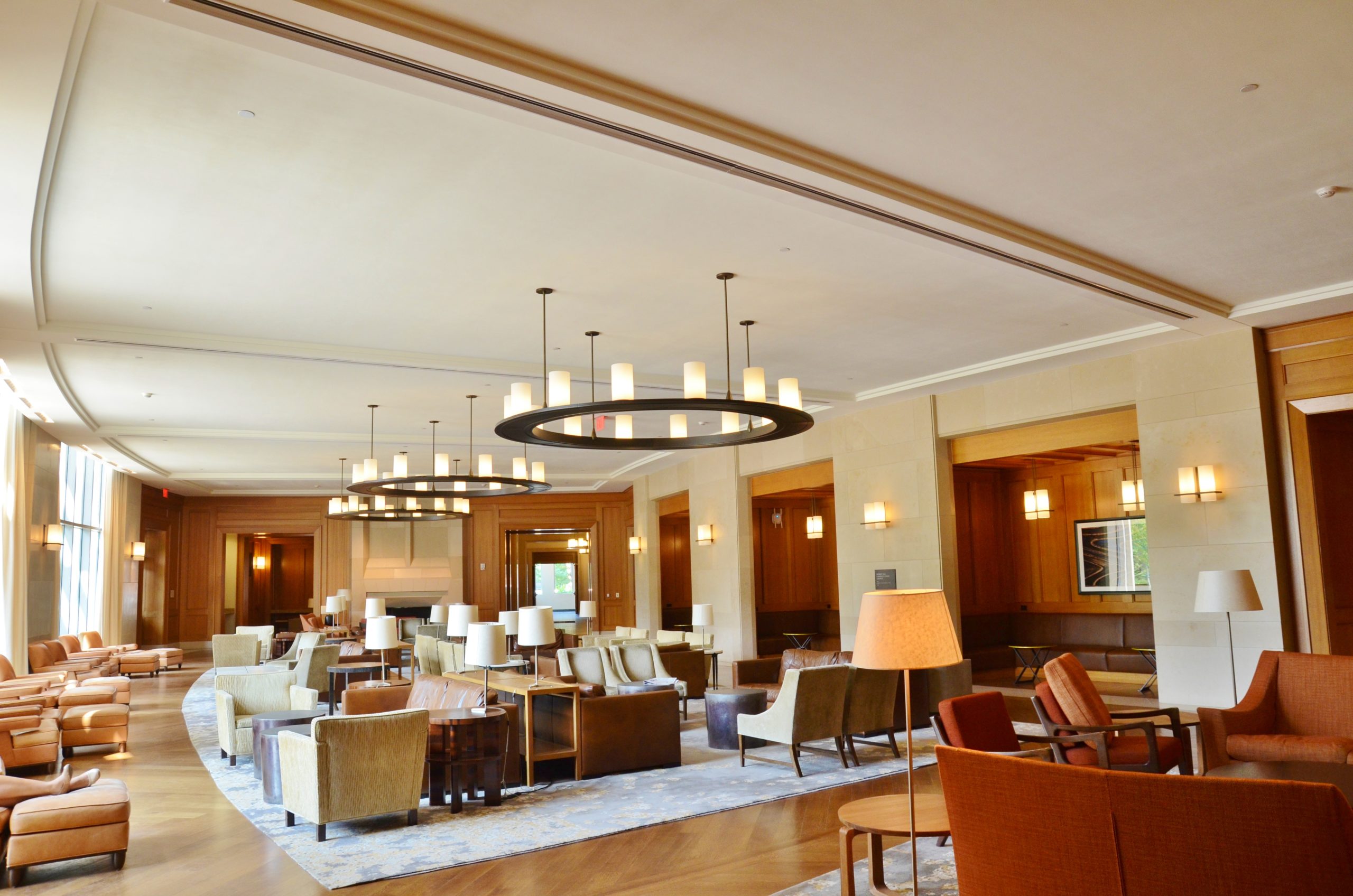
Contractor: Skanska, USA
Architect: Robert A.M. Stern Architects
Additional Details: 250,000 SF Law School Academic Building
Isabella Stewart Gardner Museum
Boston, MA
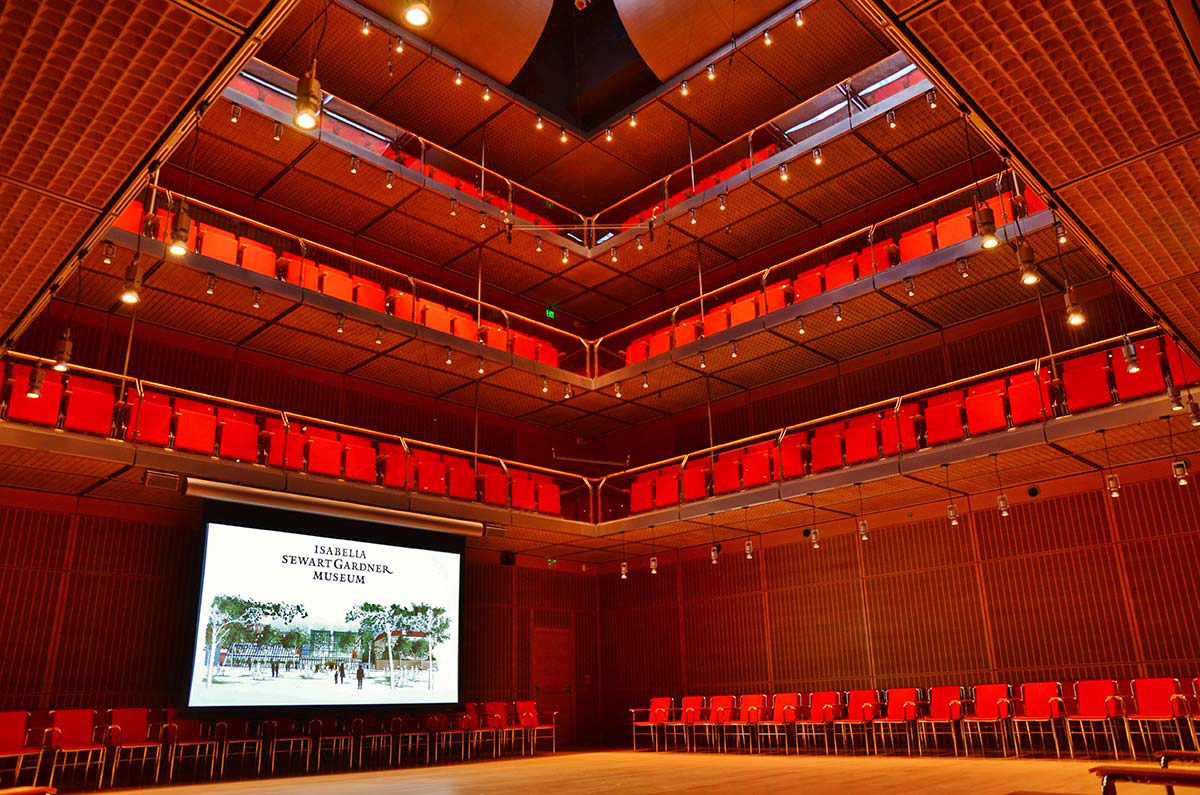
Contractor: Shawmut Design & Construction
Architect: Renzo Piano
Additional Details: 70,000 sq/ft addition to an existing museum
Liberty Mutual World Headquarters
Boston, MA
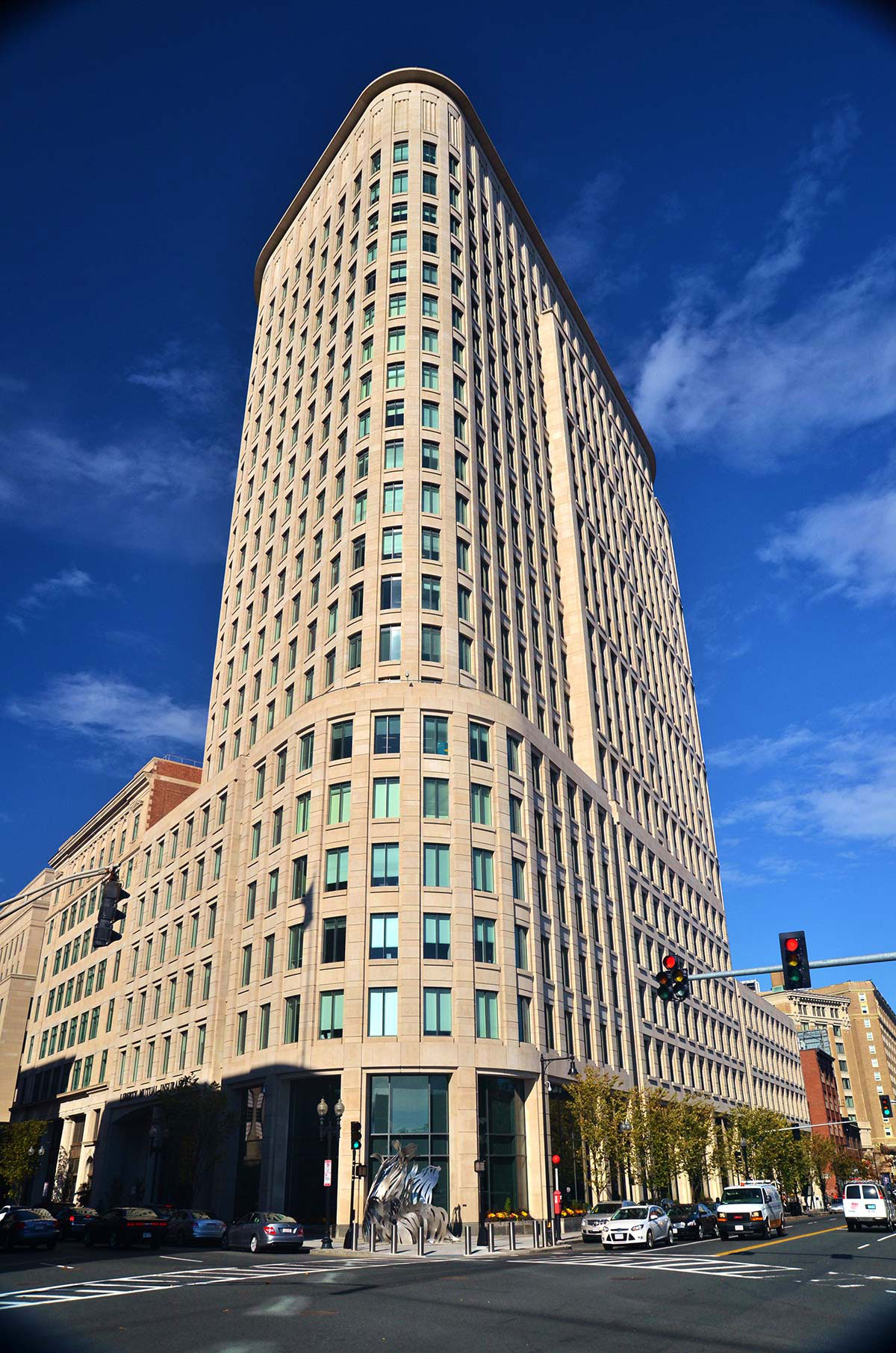
Contractor: Turner Construction Company
Architect: Childs, Berkman, Tseckares, Inc.
Additional Details: 23 Story 795,000 SF office tower
Marriot Residence Inn
Boston, MA
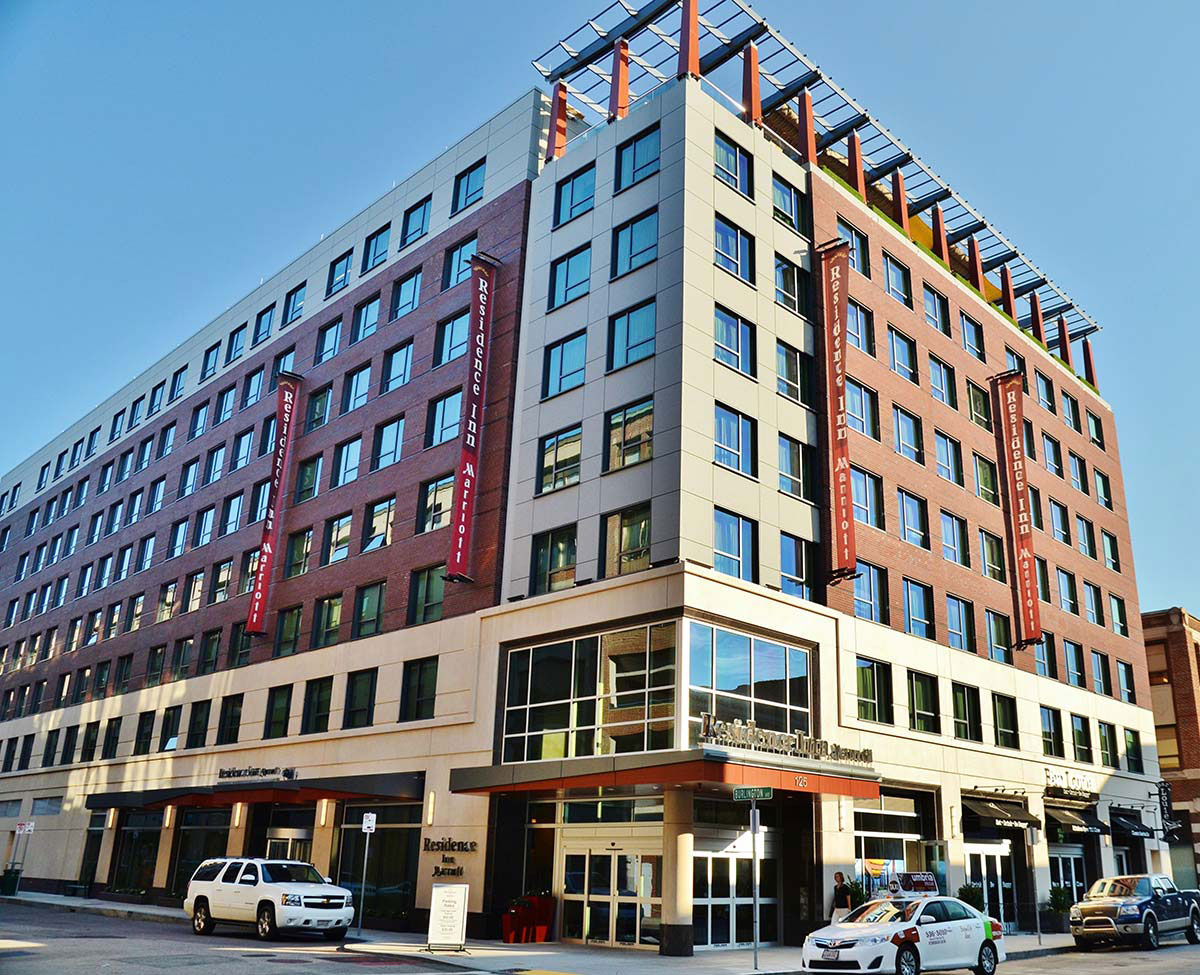
Contractor: John Moriarty & Associates, Inc.
Architect: Group One Partners
Additional Details: 8 story, 175 guest room hotel located near Fenway Park
MGH Lunder Building
Boston, MA
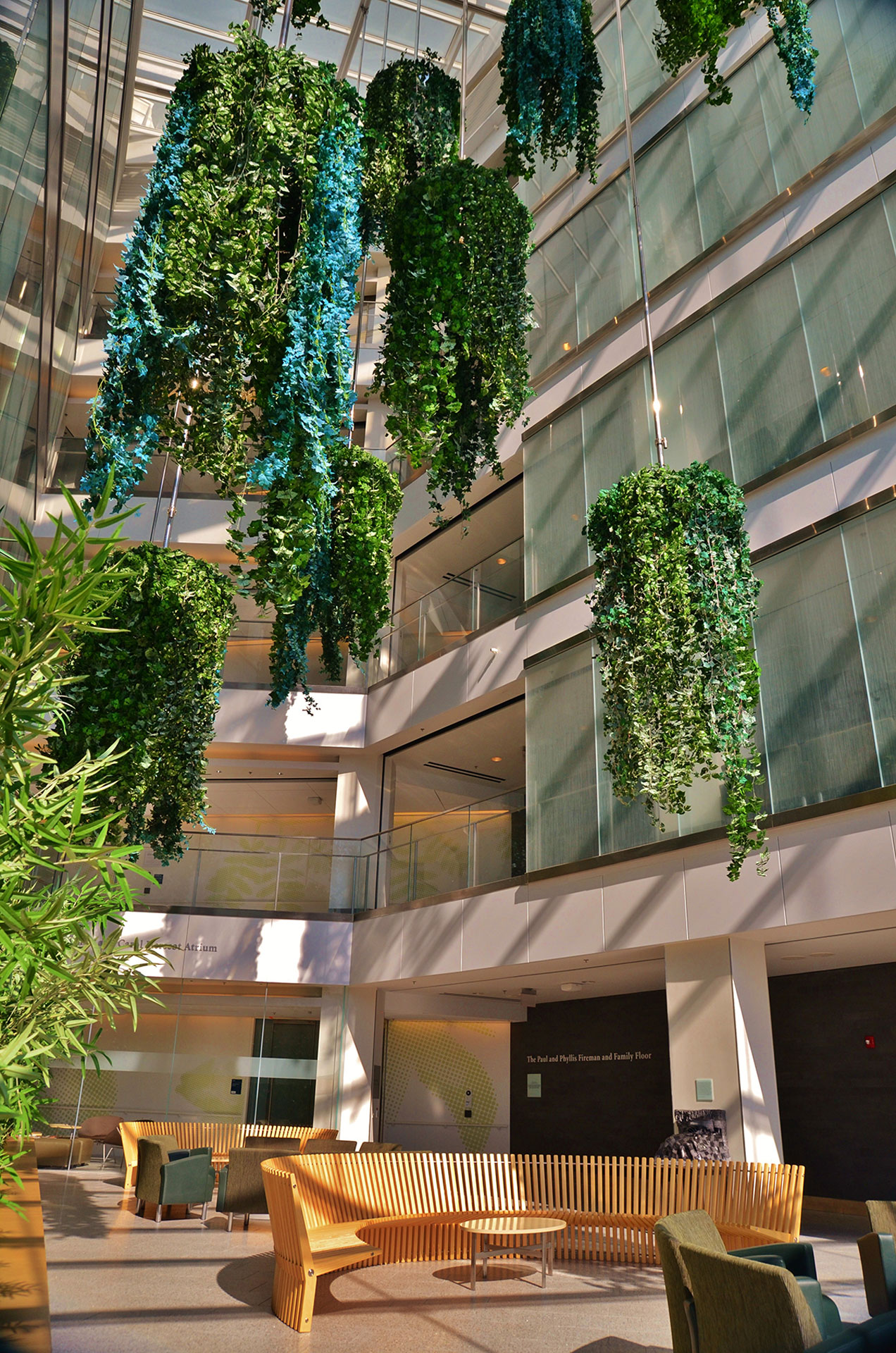
Contractor: Turner Construction Company
Architect: NBBJ
Additional Details: 10 story 530,000 SF state of the art building including operating rooms, patient rooms and radiation and oncology spaces.
Museum of Fine Arts
Boston, MA
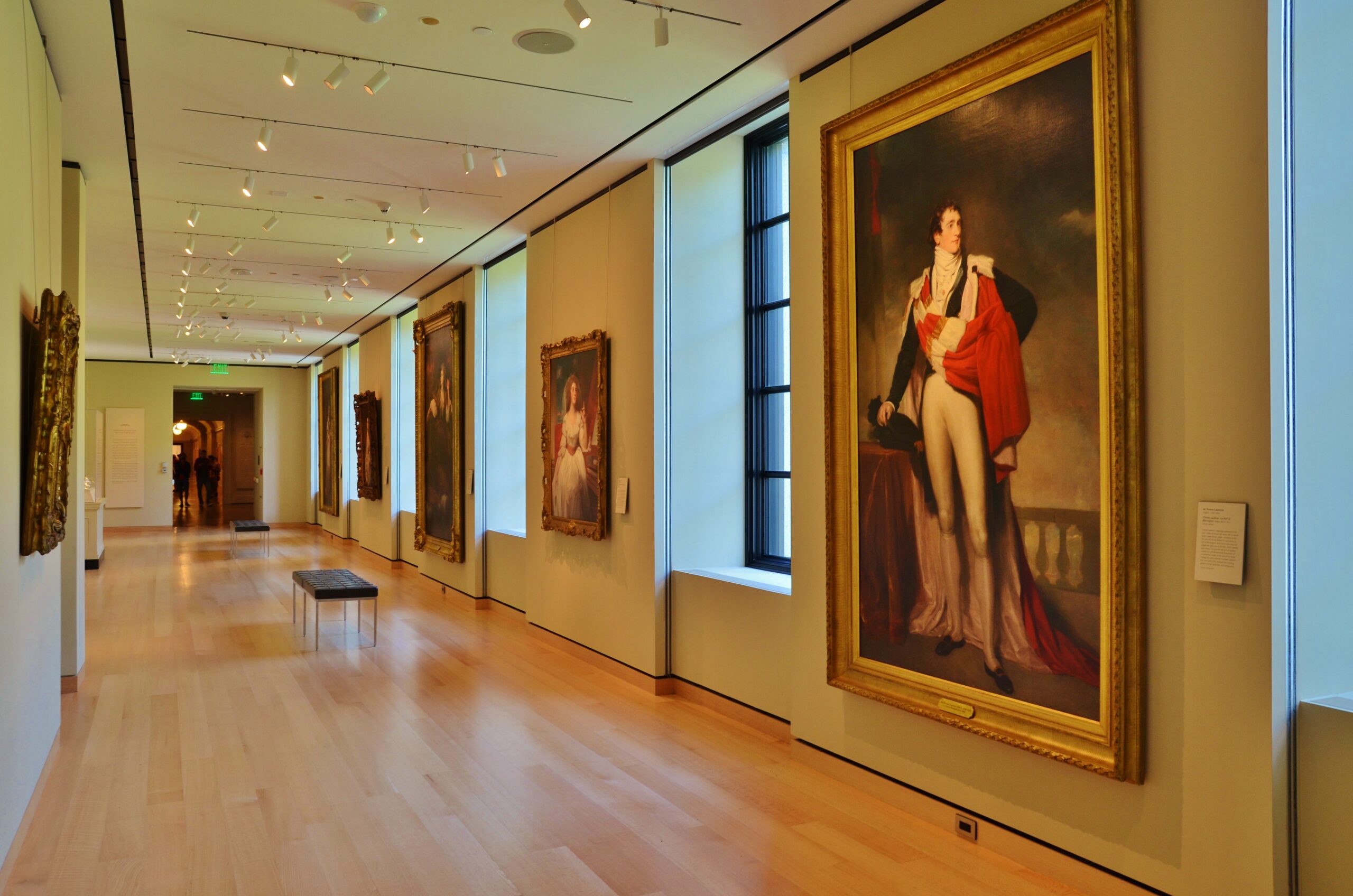
Contractor: John Moriarty & Associates
Architect: Normal Foster Associates
Additional Details: Renovation to the existing museum as well as the addition of The Art of the America’s wing, adding 53 new galleries.
New Balance Sports Complex
Boston, MA
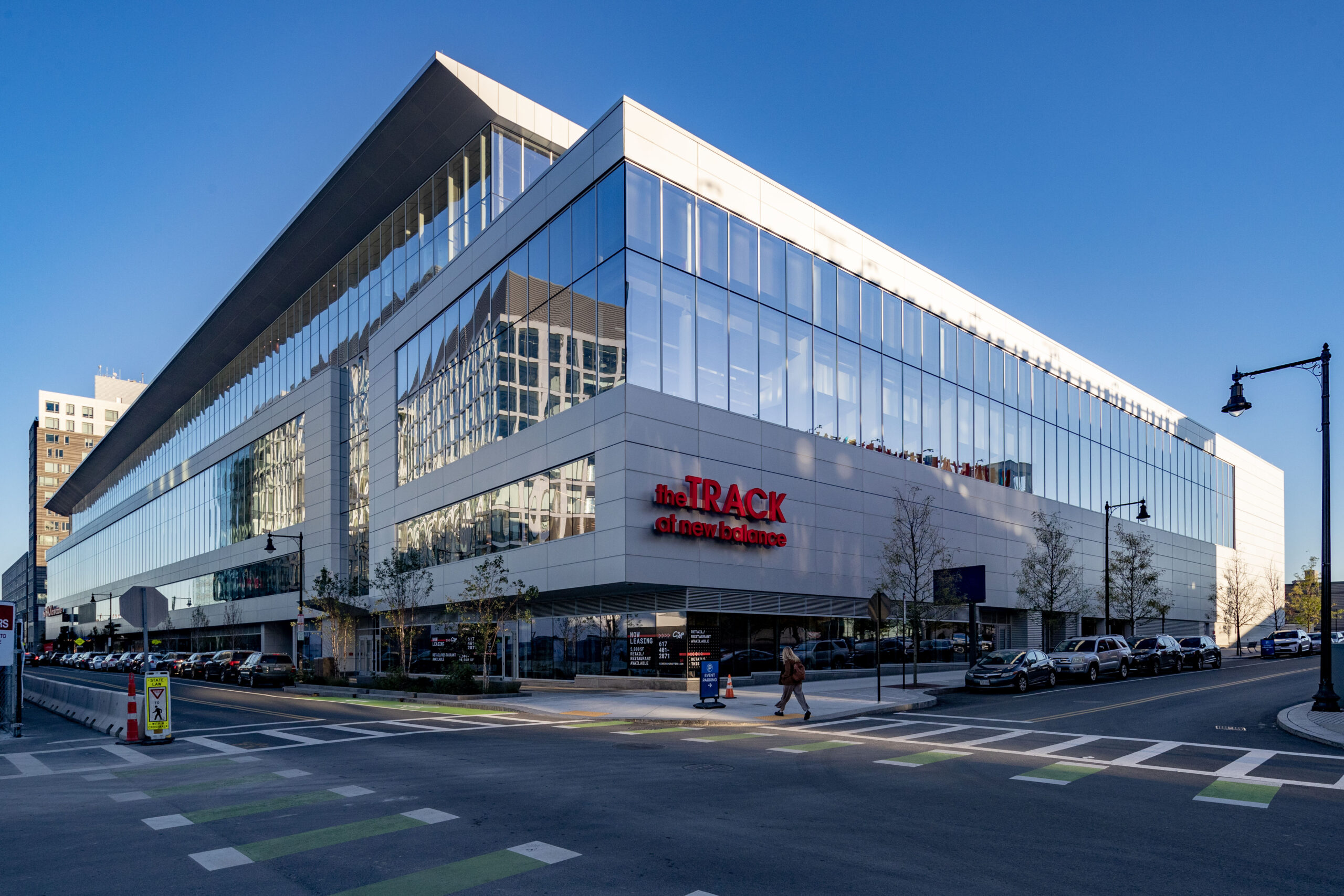
Contractor: John Moriarty & Associates
Architect: Elkus Manfredi
Scope of Work: New, Multi-sport Athletic complex, Athletic research lab and Concert venue
Northpoint Parcel U
Cambridge, MA
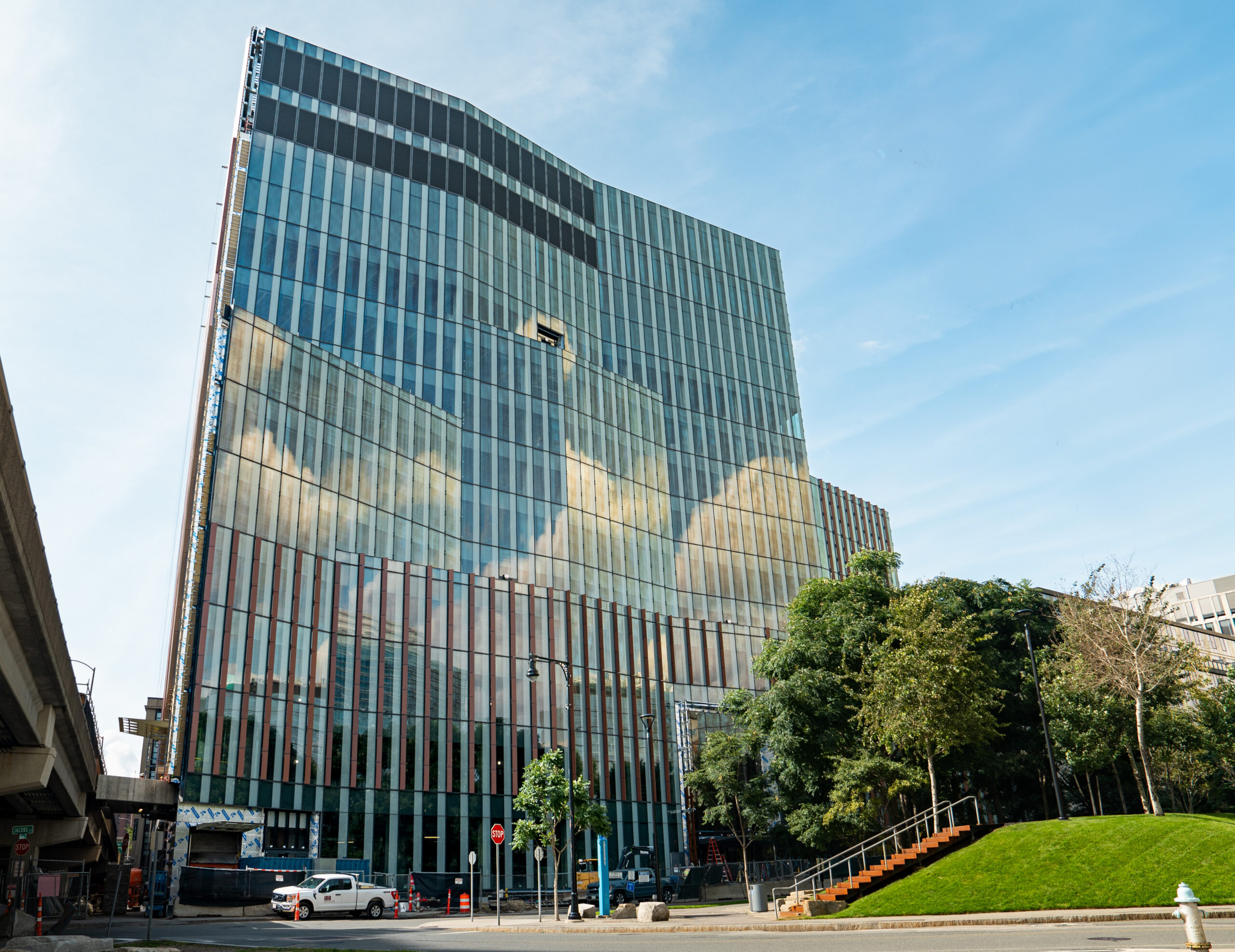
Contractor: John Moriarty & Associates
Architect: Jacobs
Additional Details: 12 Story 316,000 SF Office Building
Novartis Project X
Cambridge, MA
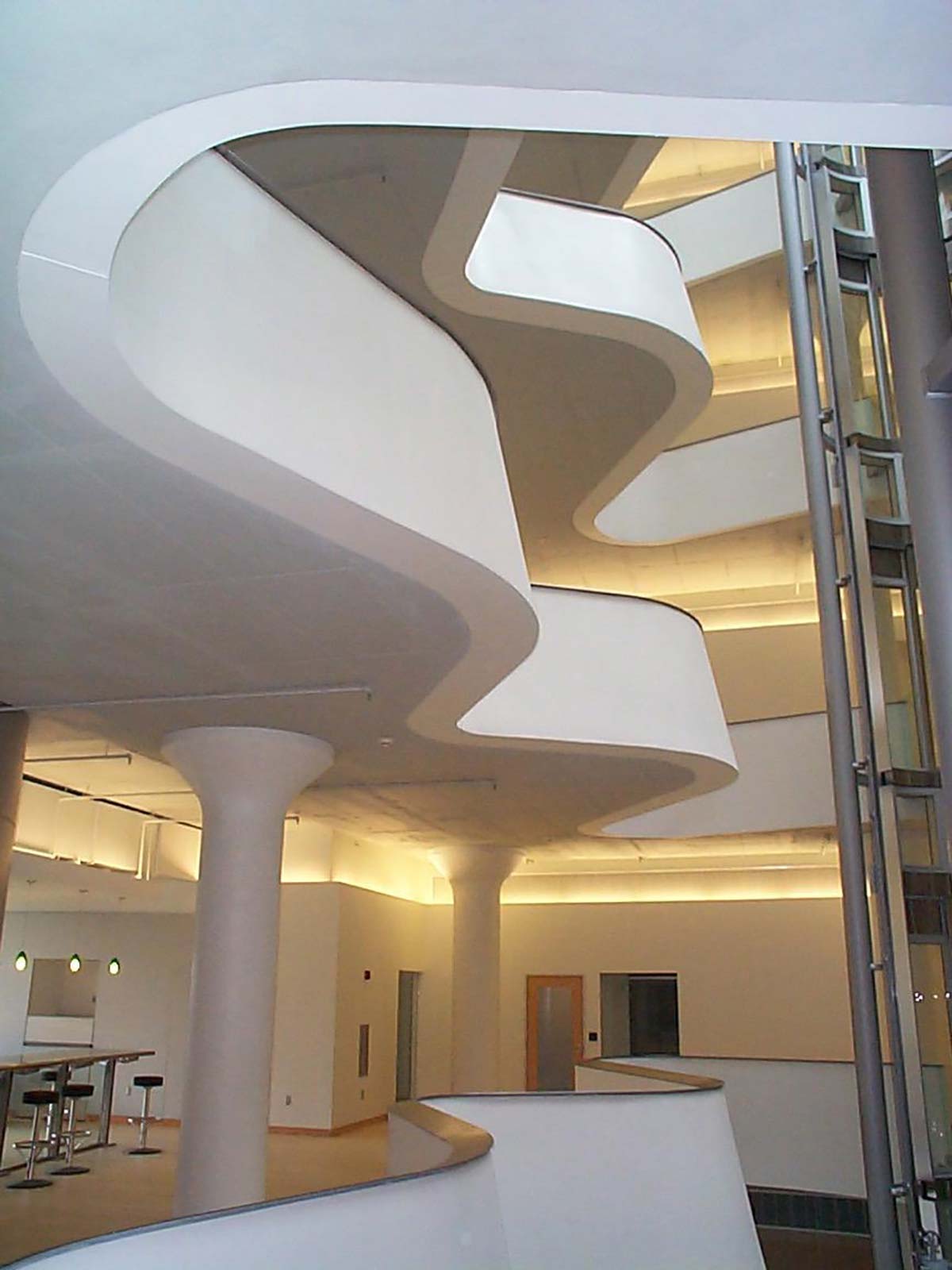
Contractor: John Moriarty & Associates
Architect: The Stubbins Associates / TOSI/Kobus & Associates
Additional Details: Extensive renovation of the historic NECCO candy factory building into a state of the art pharmaceutical and laboratory space
New Balance World Headquarters
Boston, MA
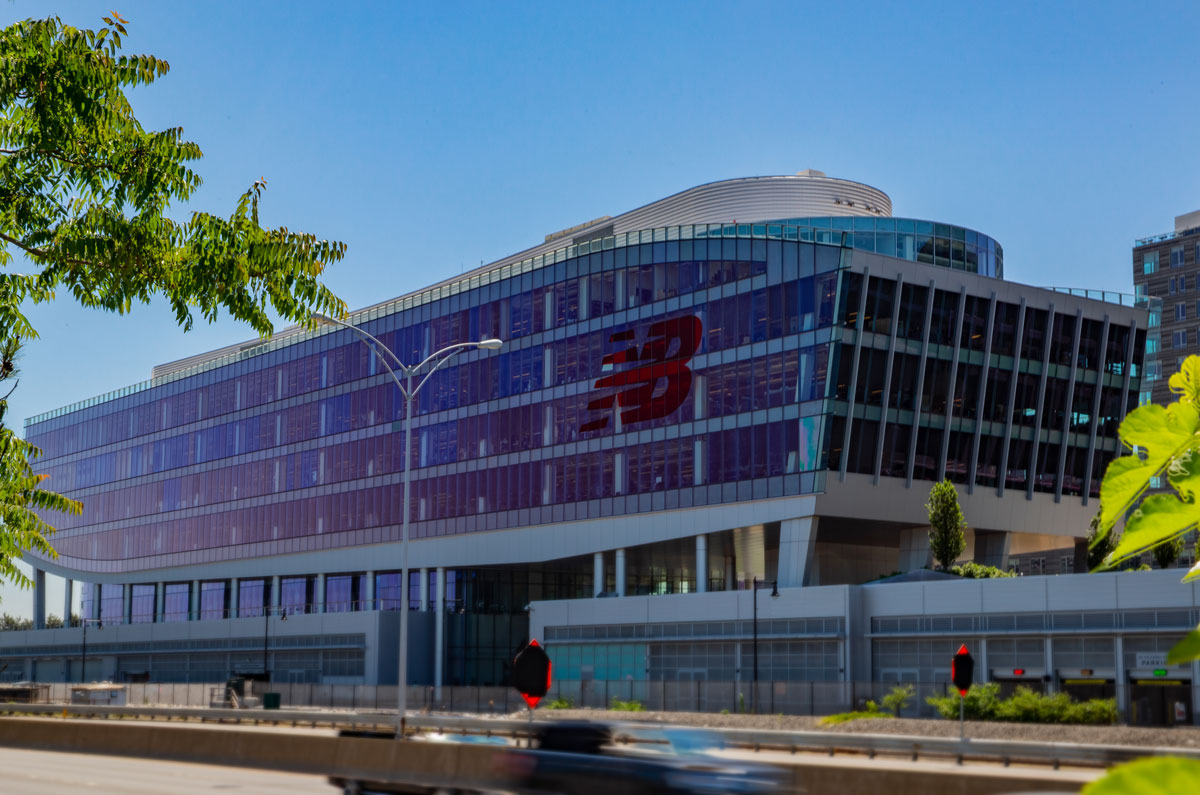
Contractor: John Moriarty & Associates, Inc.
Architect: Elkus Manfredi Architects
Additional Details: 250,000 SF office building with restaurant and retail space
One Charles Street
Boston, MA
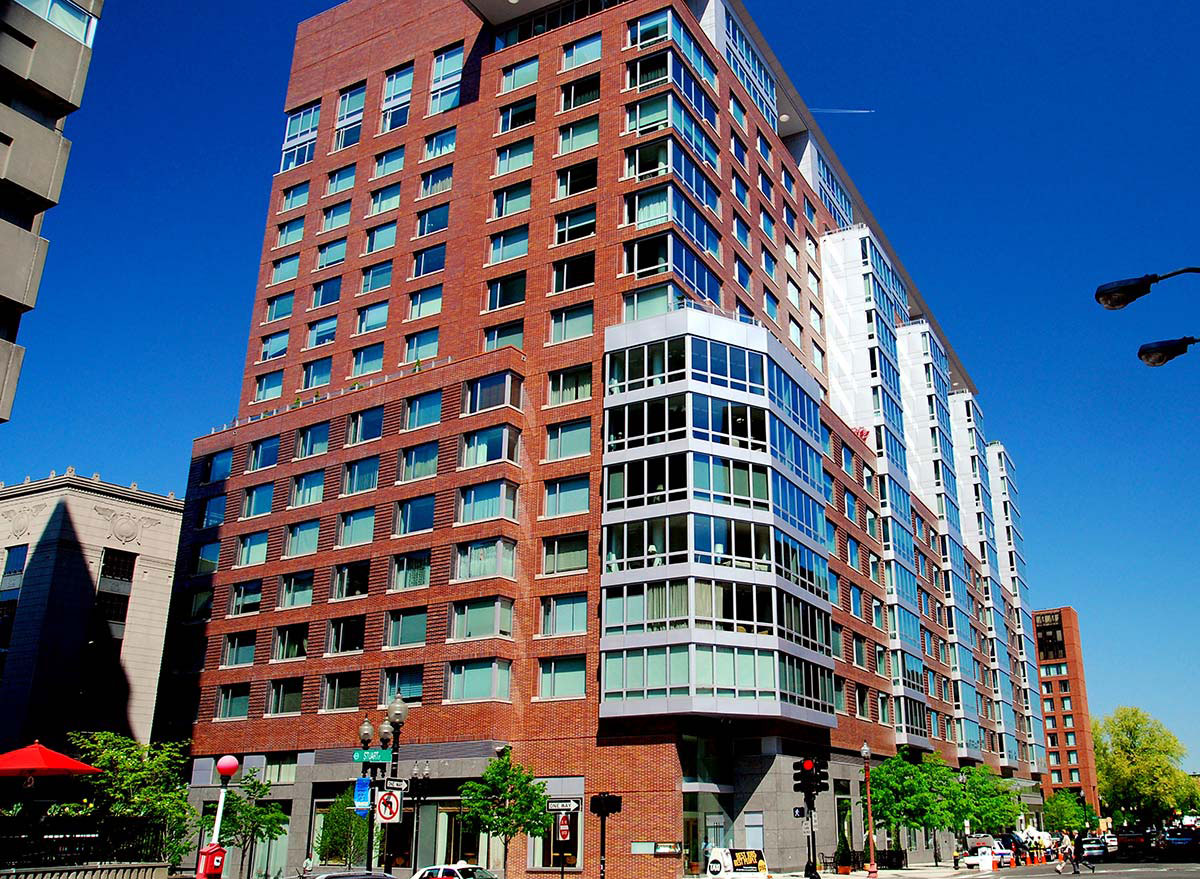
Contractor: Bovis Lend Lease
Architect: Gary, Edward, Handiel & Associates
Additional Details: 16 story, 231 unit luxury condominium building
One First Street
Cambridge, MA
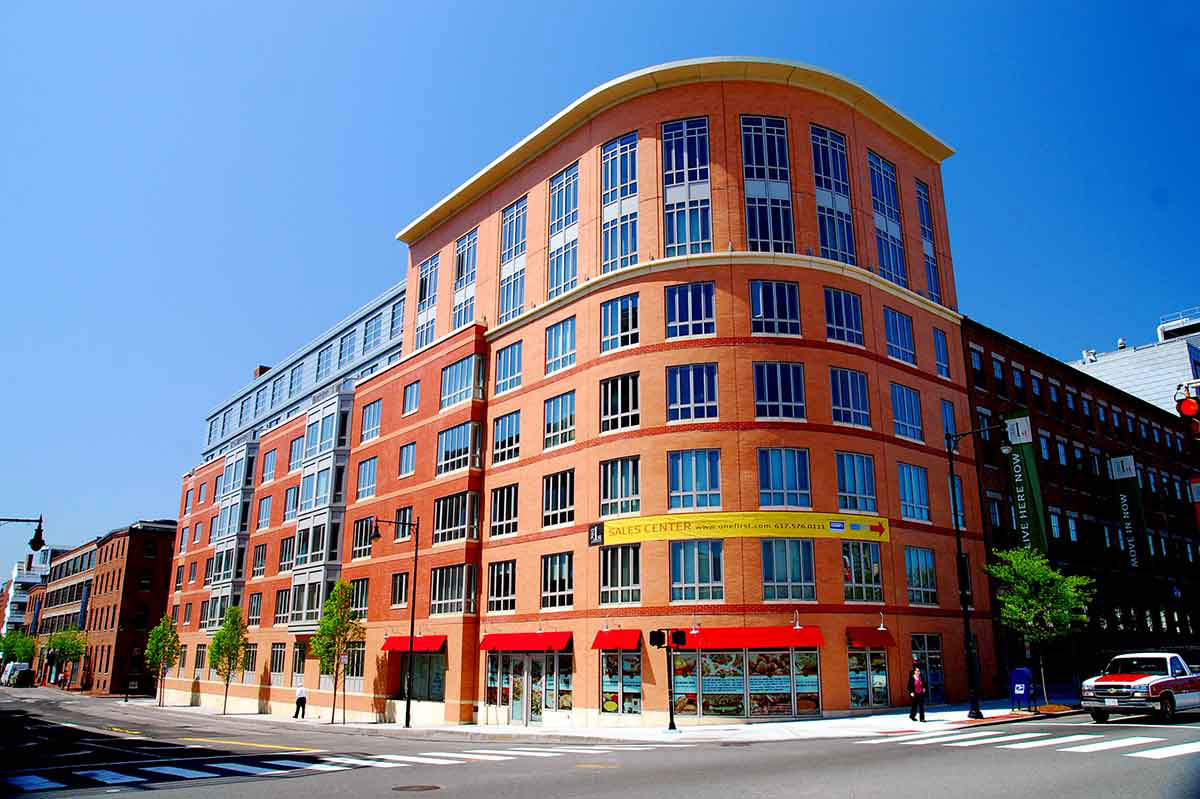
Contractor: John Moriarty & Associates, Inc.
Architect: Elkus/Manfredi
Additional Details: 7 building residential complex with 196 luxury condominiums
One Lincoln Street
Boston, MA
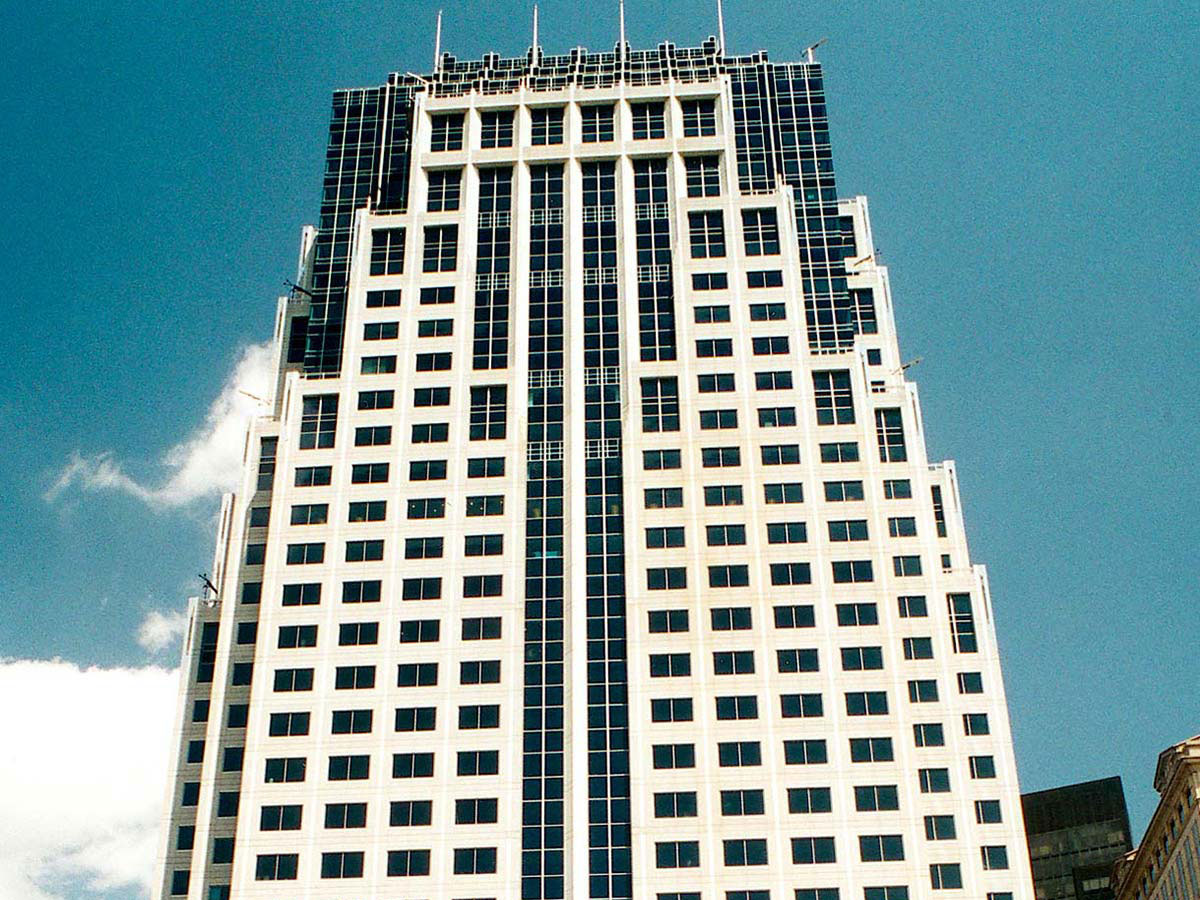
Contractor: Skanska, USA
Architect: Jung/Brannen Associates, Inc.
Additional Details: 37 story office tower with 8 story low rise
One Post Office Square
Boston, MA
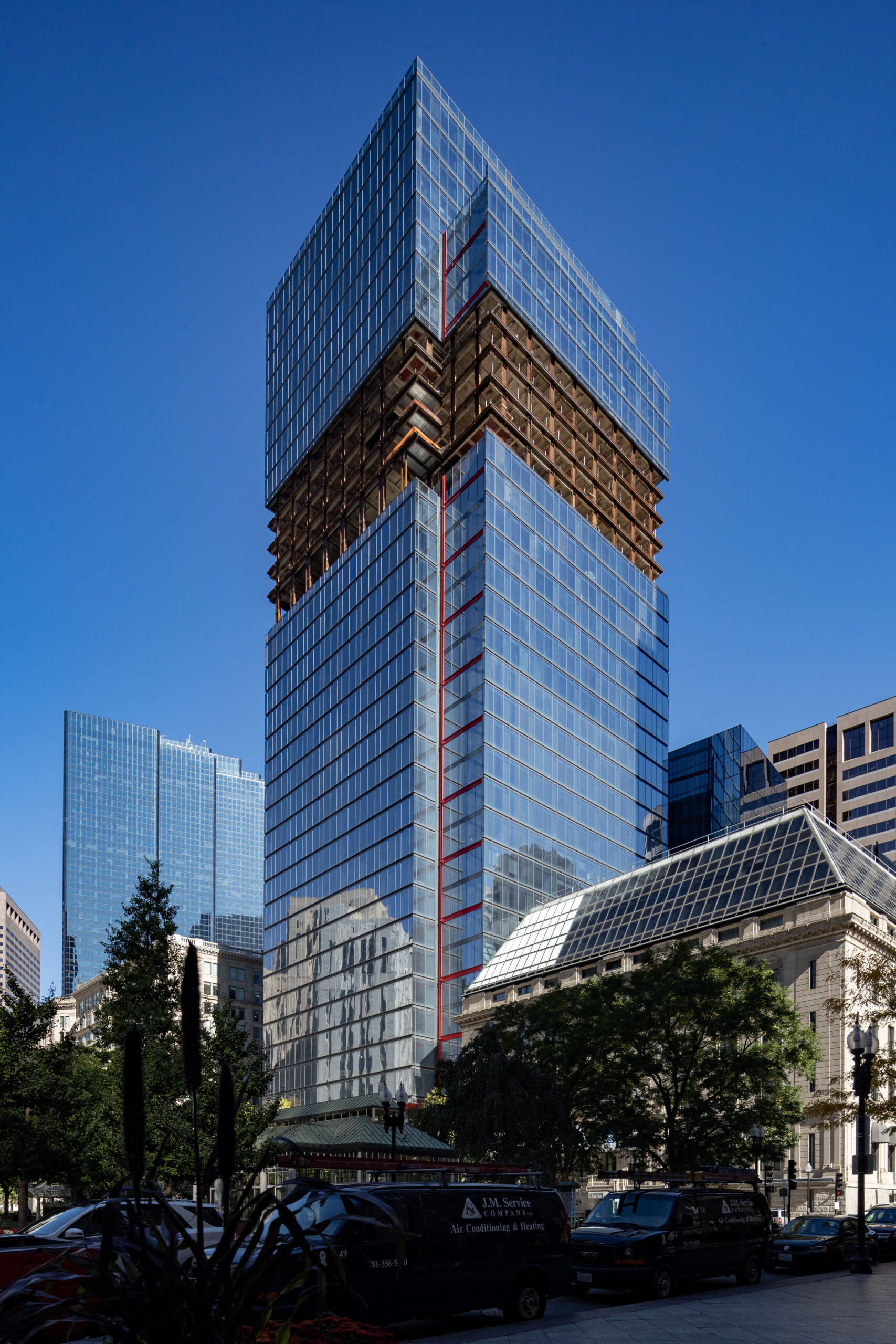
Contractor: John Moriarty & Associates
Architect: Gensler
Scope of Work: Renovation of 200,000 SF, 40 floor office building
Peabody Essex Museum
Salem, MA
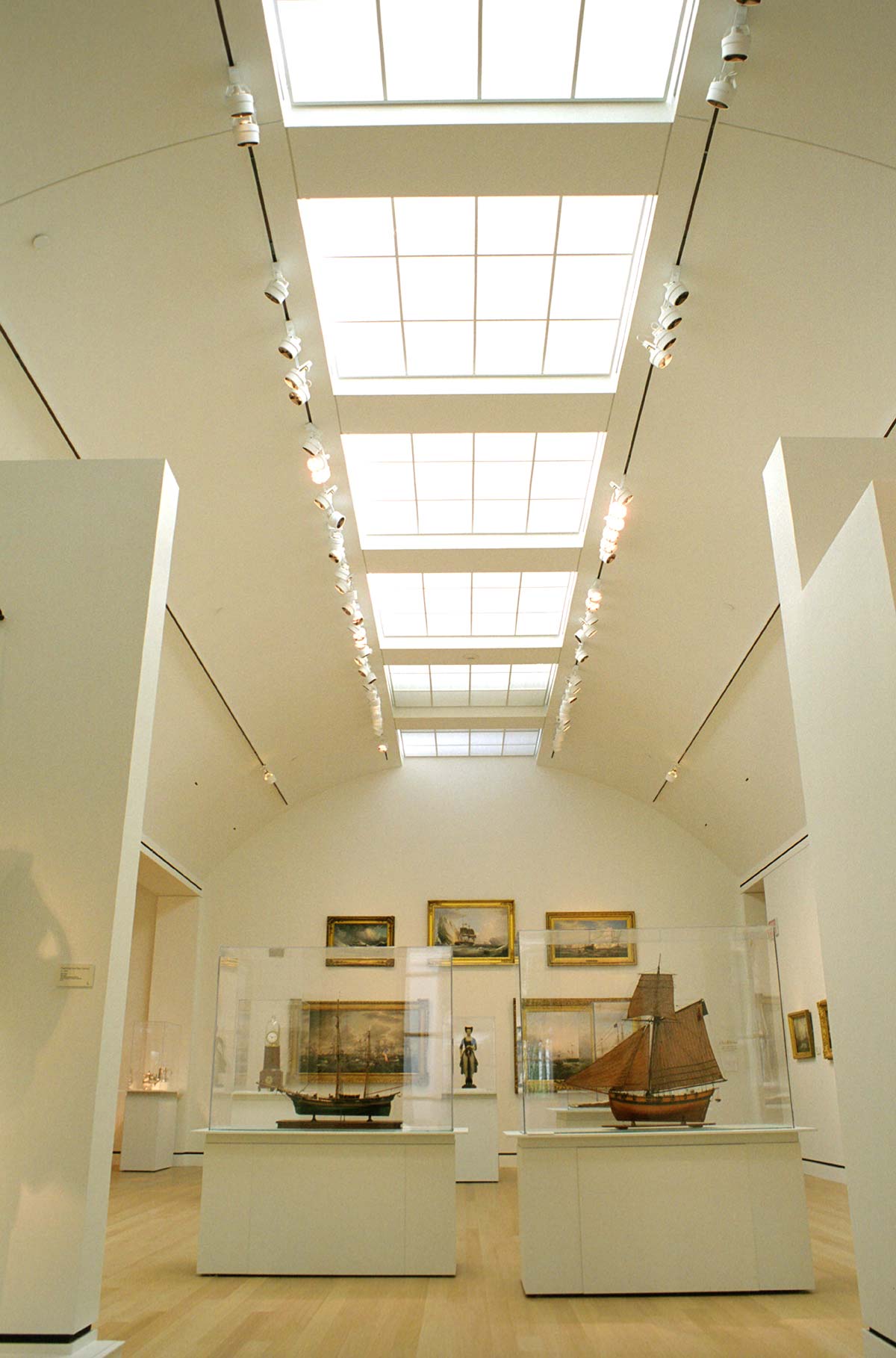
Contractor: Turner Construction Company
Architect: Moshe/Safdie
Additional Details: Extensive renovation and 111,000 SF addition
Pfizer Research
Cambridge, MA
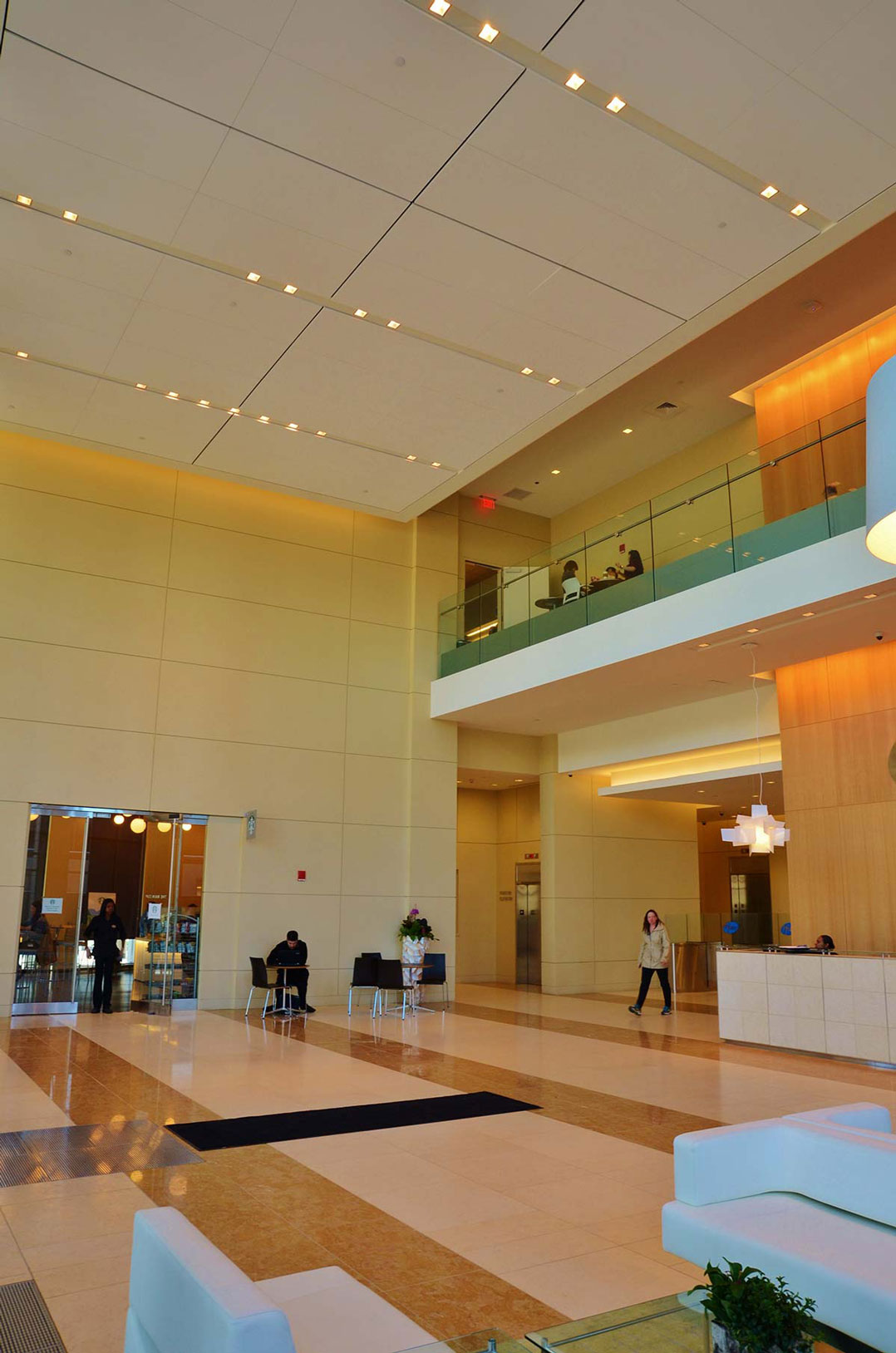
Contractor: John Moriarty & Associates
Architect: Elkus/Manfredi
Additional Details: The buildings host pharmaceutical and biotherapeutic/biologics research, drug metabolism, biotechnology units, development and medical and support functions.
Pricewaterhouse Cooper
Boston, MA
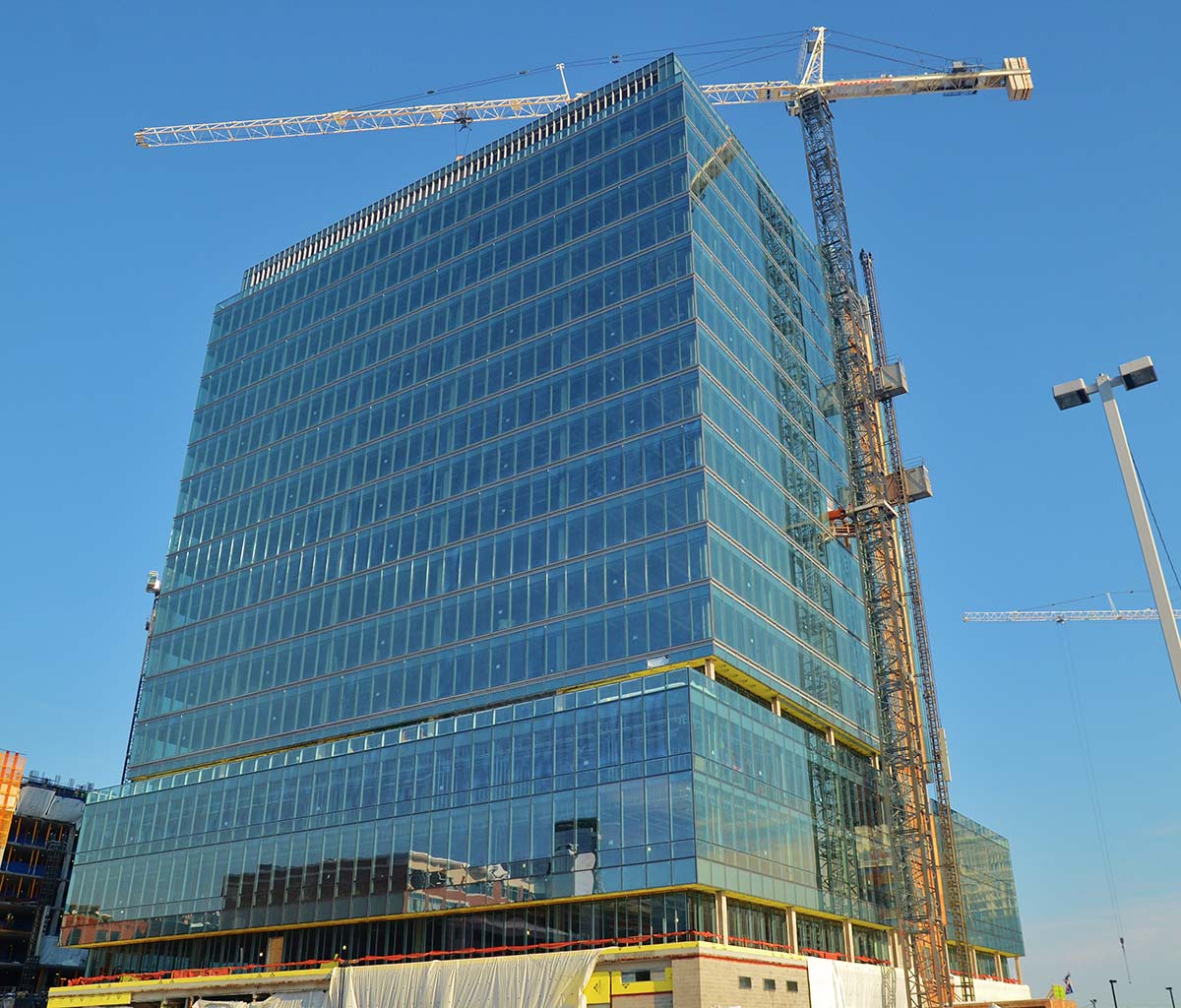
Contractor: Skanska, USA
Architect: Kling Stubbins
Additional Details: 440,000 SF tenant fitout
Ritz Carlton Residences
Boston, MA
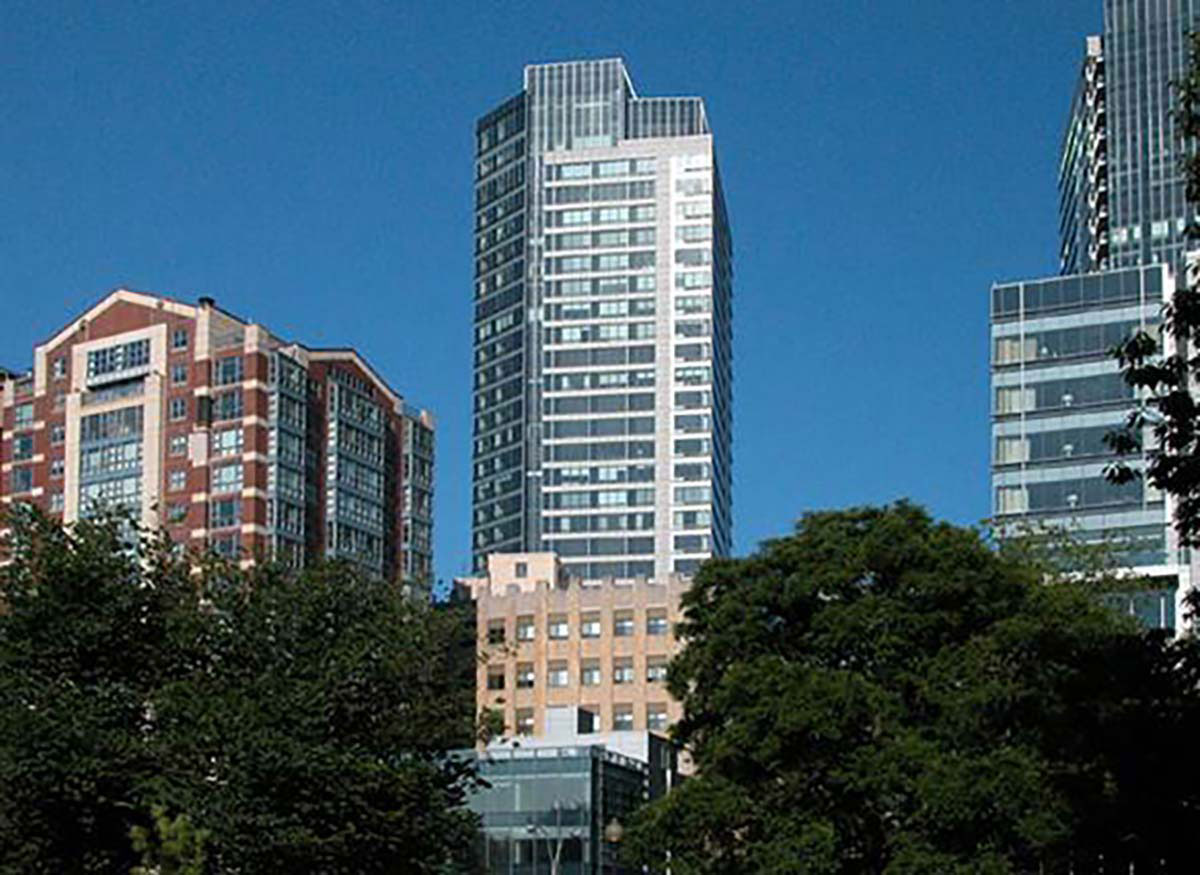
Contractor: Bovis Lend Lease
Architect: Childs, Berkman, Tseckares, Inc
Additional Details: 39 story, 139 unit luxury condominium tower (North Building)
St. Vincent Medical Center
Worcester, MA
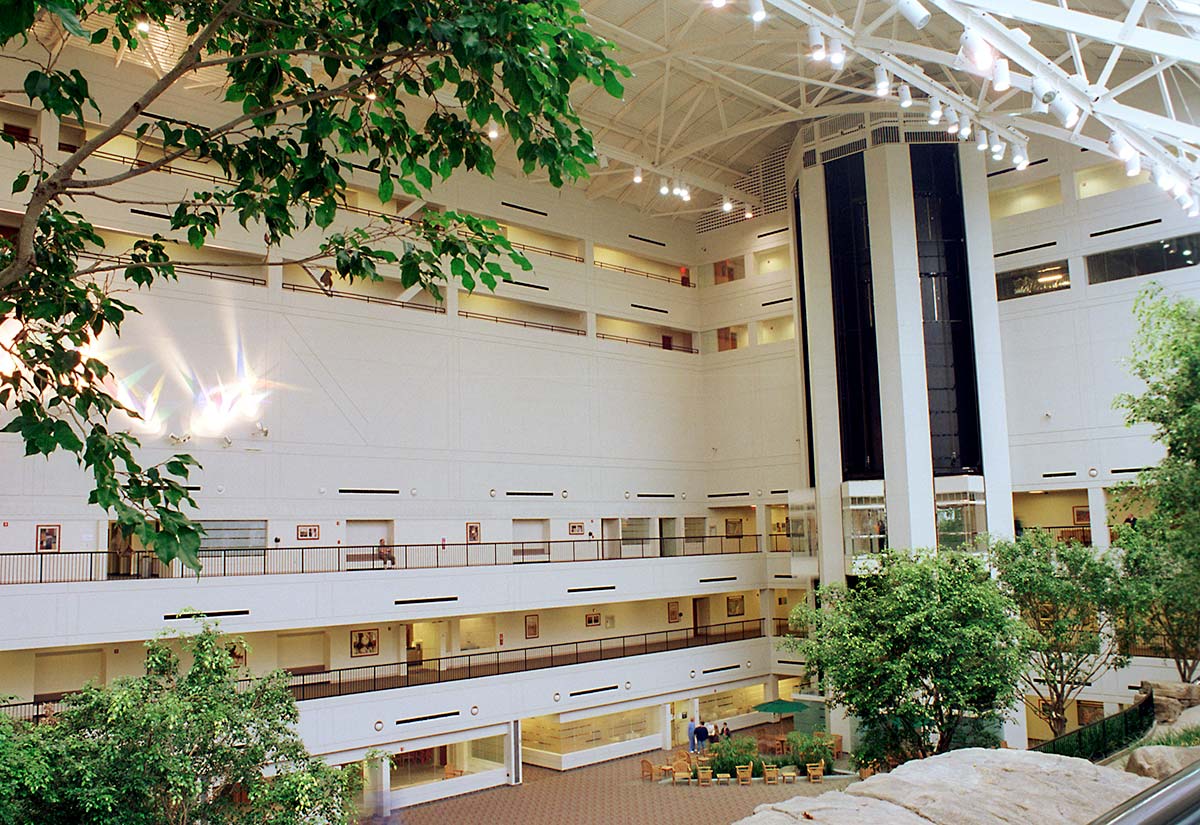
Contractor: Centex Rodgers Construction
Architect: Hoskins Scott & Partners, Inc.
Additional Details: 299-bed acute care teaching hospital with over 180,000 SF of physician office space
Suffolk Law School
Boston MA
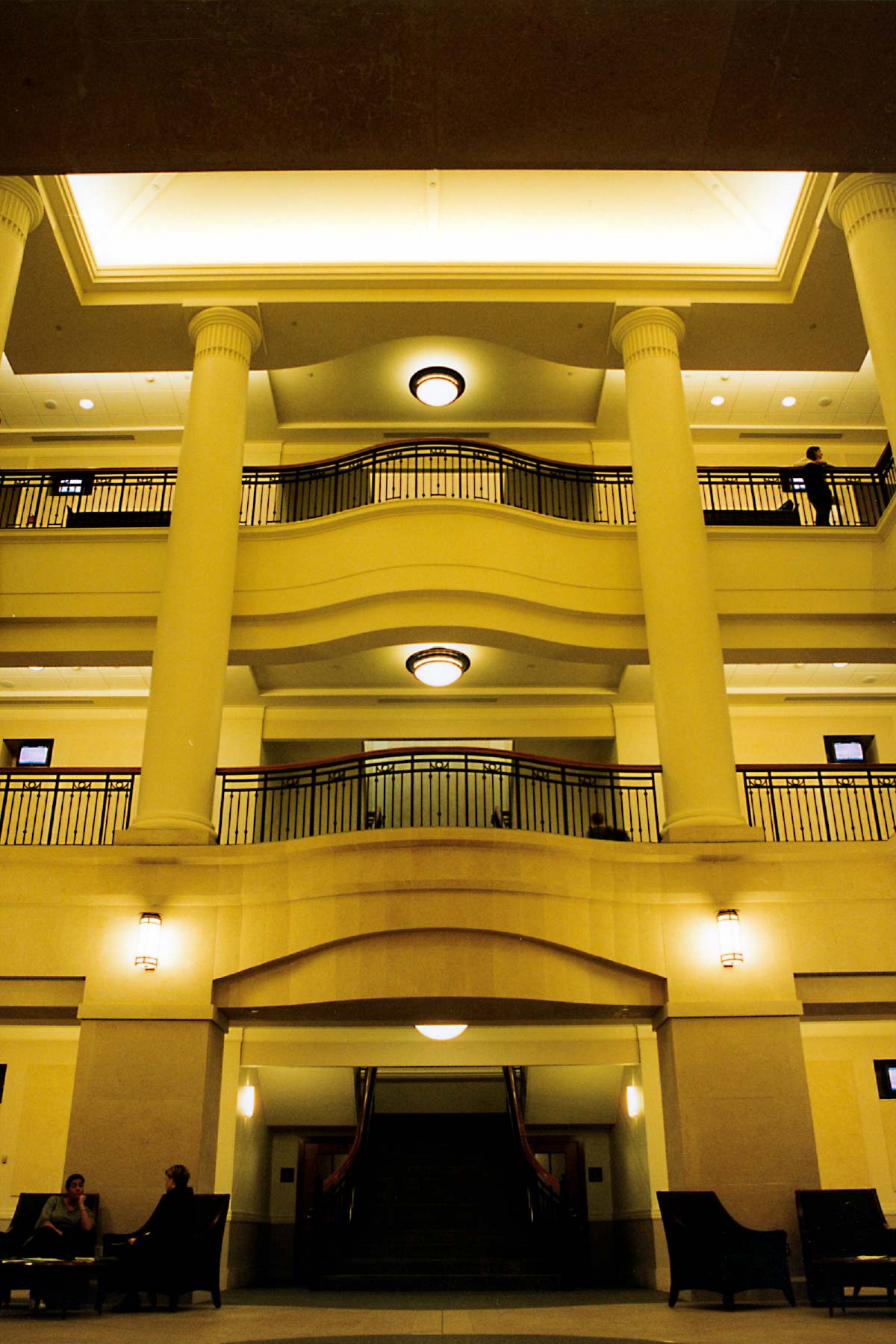
Contractor: Barr & Barr, Inc.
Architect: Tsoi/Kobus & Associates
Additional Details: 300,000 SF, 7 story building
Third Square
Cambridge, MA
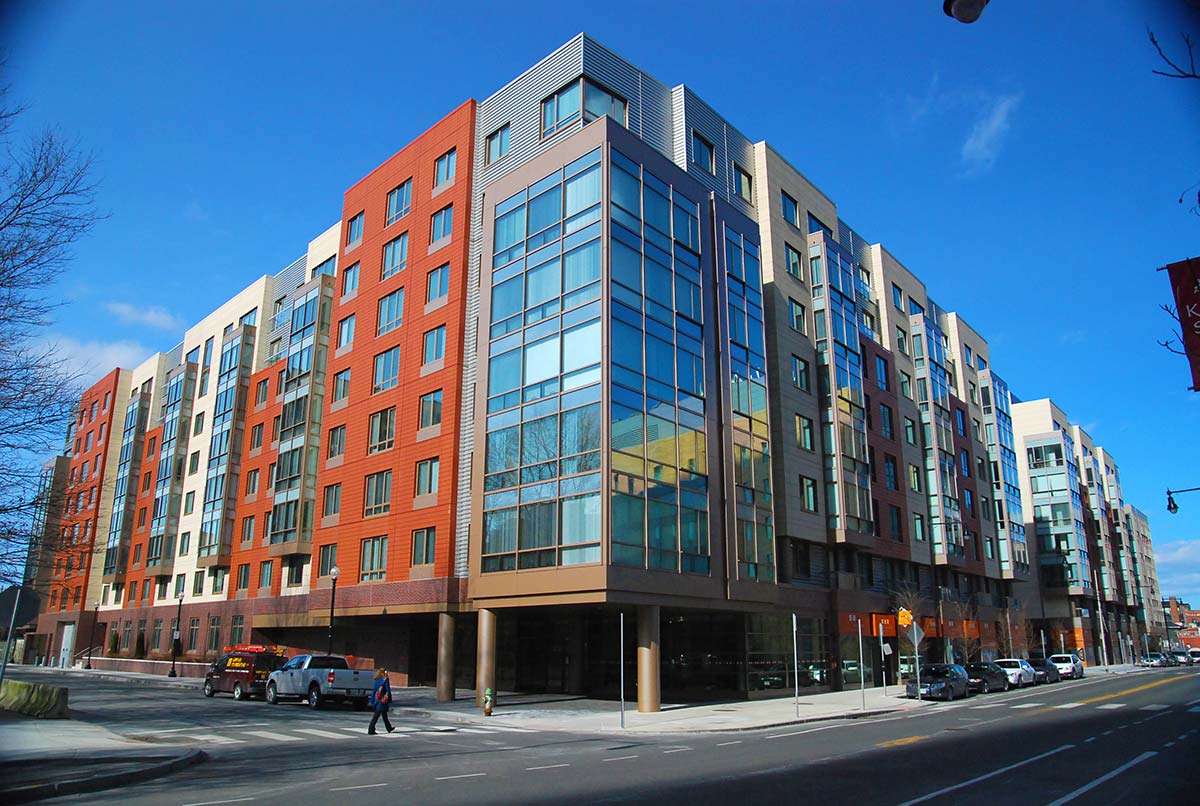
Contractor: Bovis Lend Lease
Architect: Centra/Ruddy
Additional Details: Two 8 story buildings including 500 residential units
Tufts Dental Medicine
Boston, MA
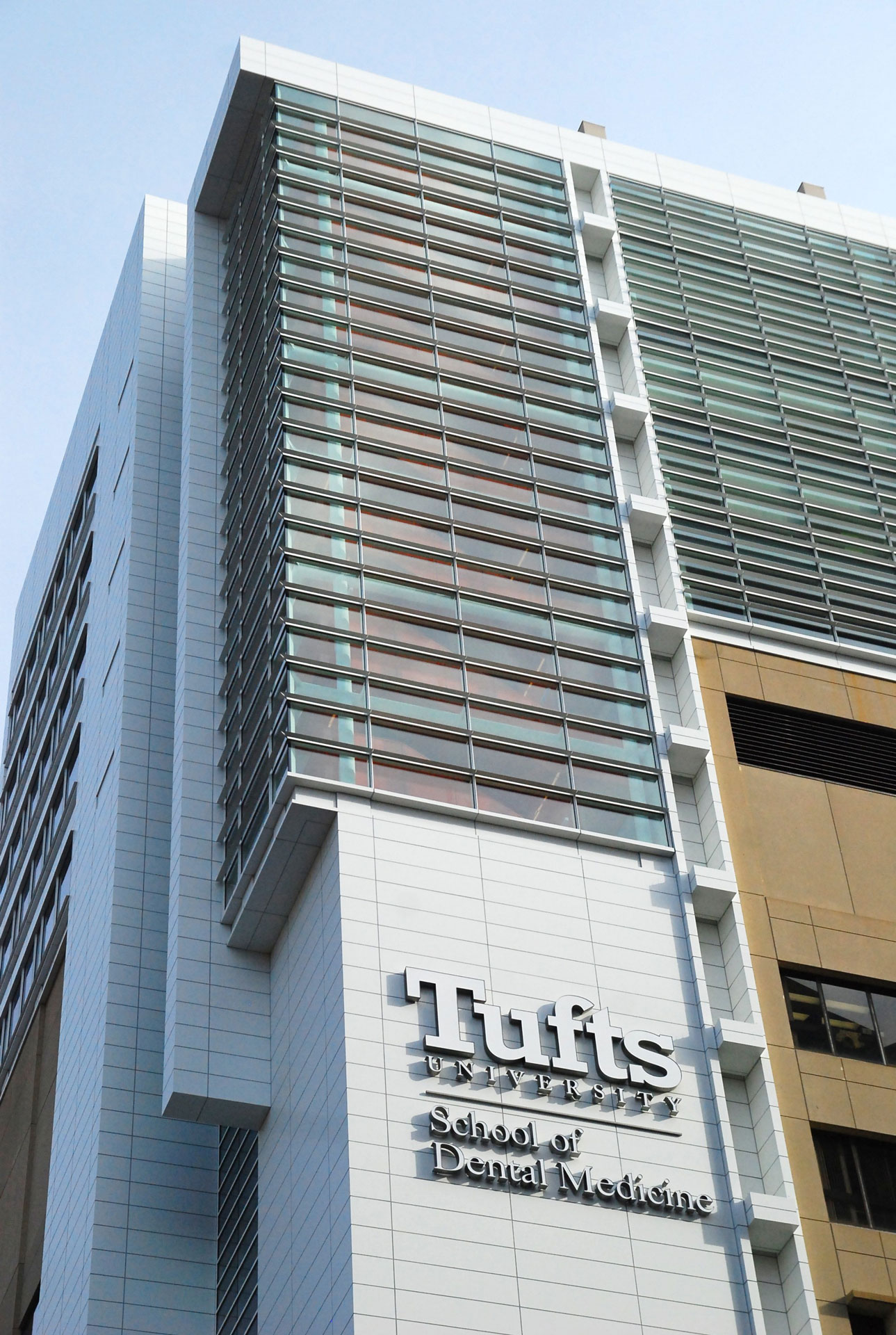
Contractor: Shawmut Design & Construction
Architect: ARC
Additional Details: 5 story dental school addition built on top of an existing ten story building
Twenty 20 Northpoint
Cambridge, MA
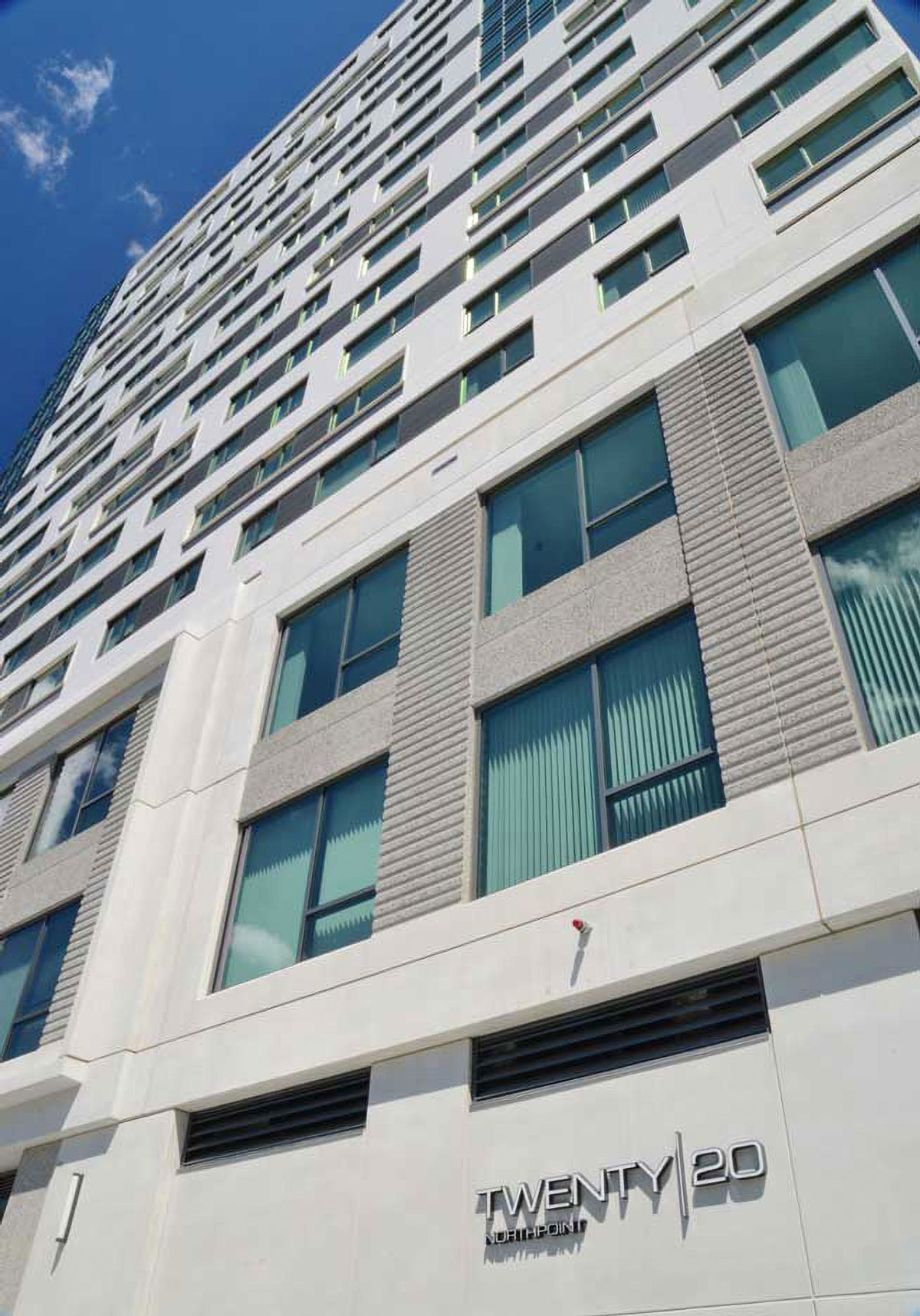
Contractor: John Moriarty & Associates, Inc.
Architect: CBT Architects
Additional Details: 20 story, 355 unit apartment building with 9,000 SF of commercial space
Warrior Arena
Brighton, MA
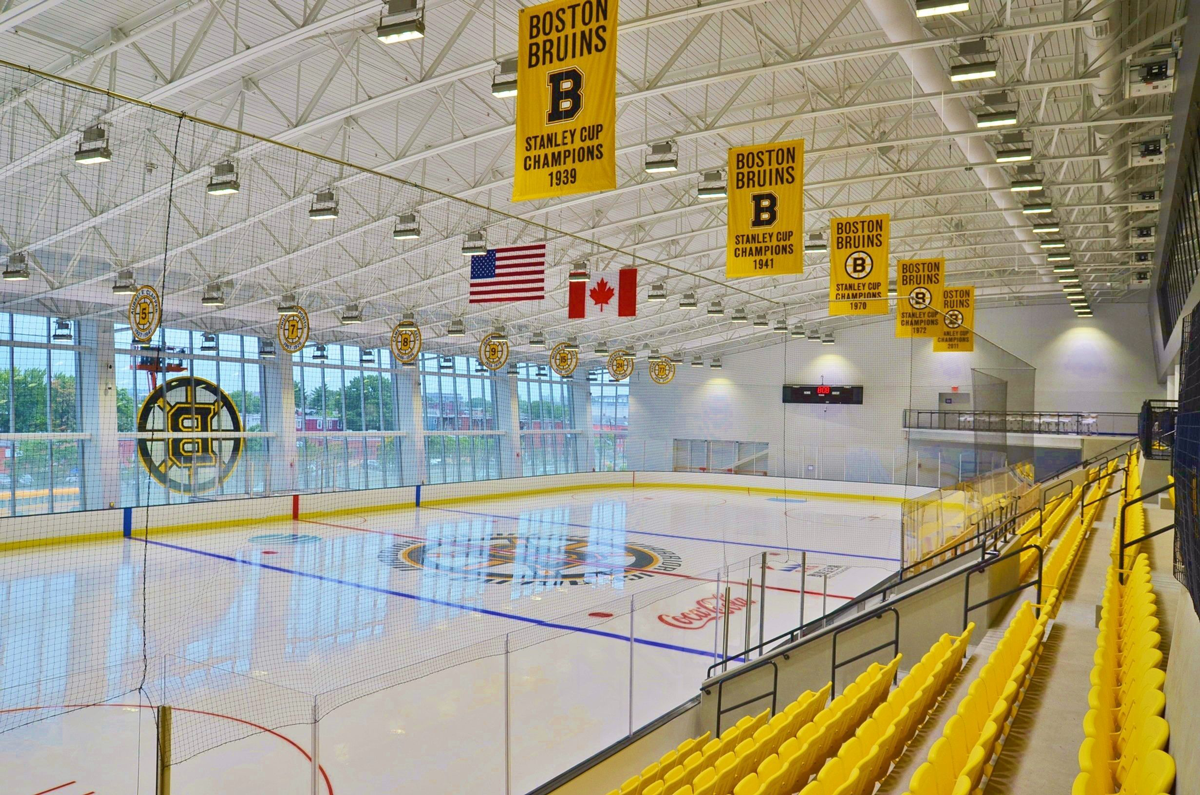
Contractor: John Moriarty & Associates, Inc.
Architect: Elkus/Menfredi
Additional Details: State of the Art training facility for the Boston Bruins including locker rooms, gymnasium, training lounge, and office space.
Watermark West
Cambridge, MA
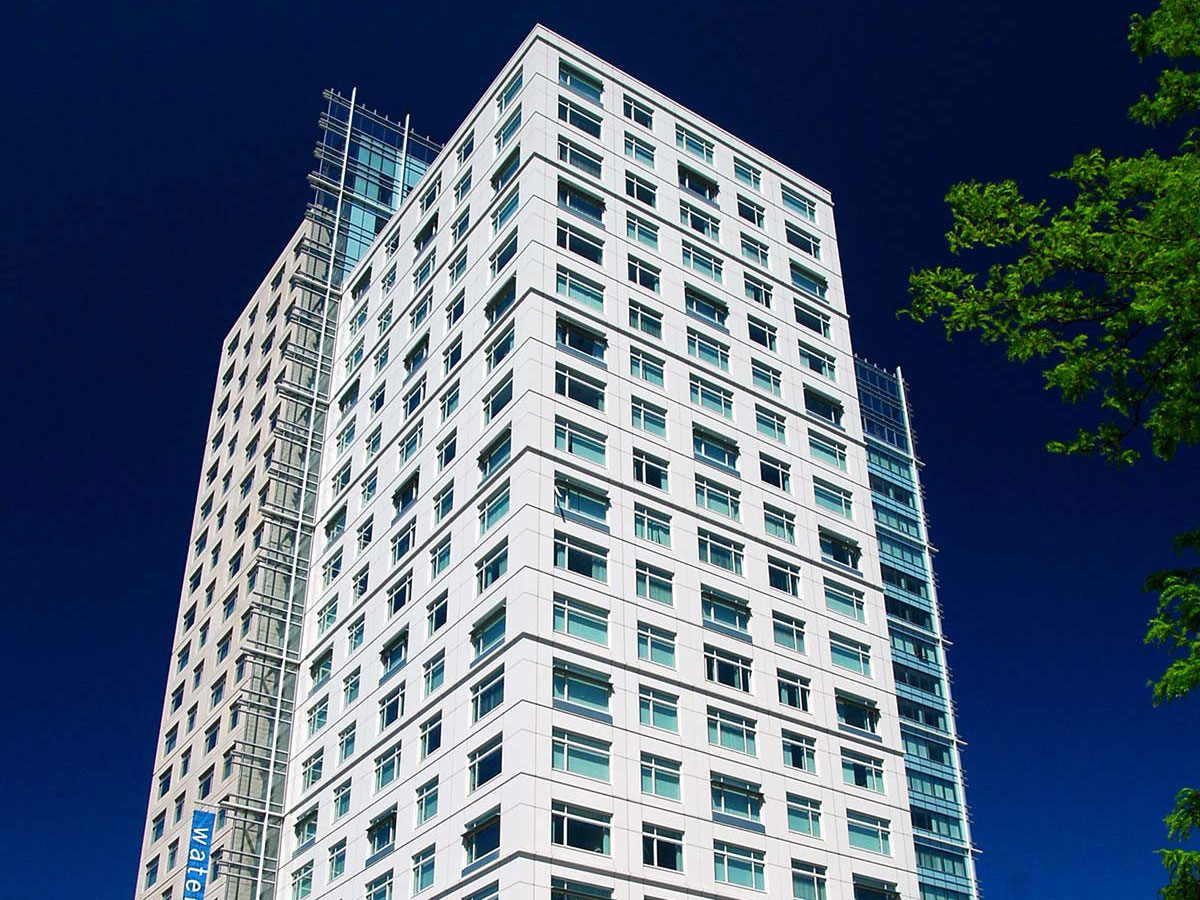
Contractor: Bovis Lend Lease
Architect: Childs Bertman Tseckares, Inc.
Additional Details: 23 story, 231 unit apartment building
West End Residences
Boston, MA
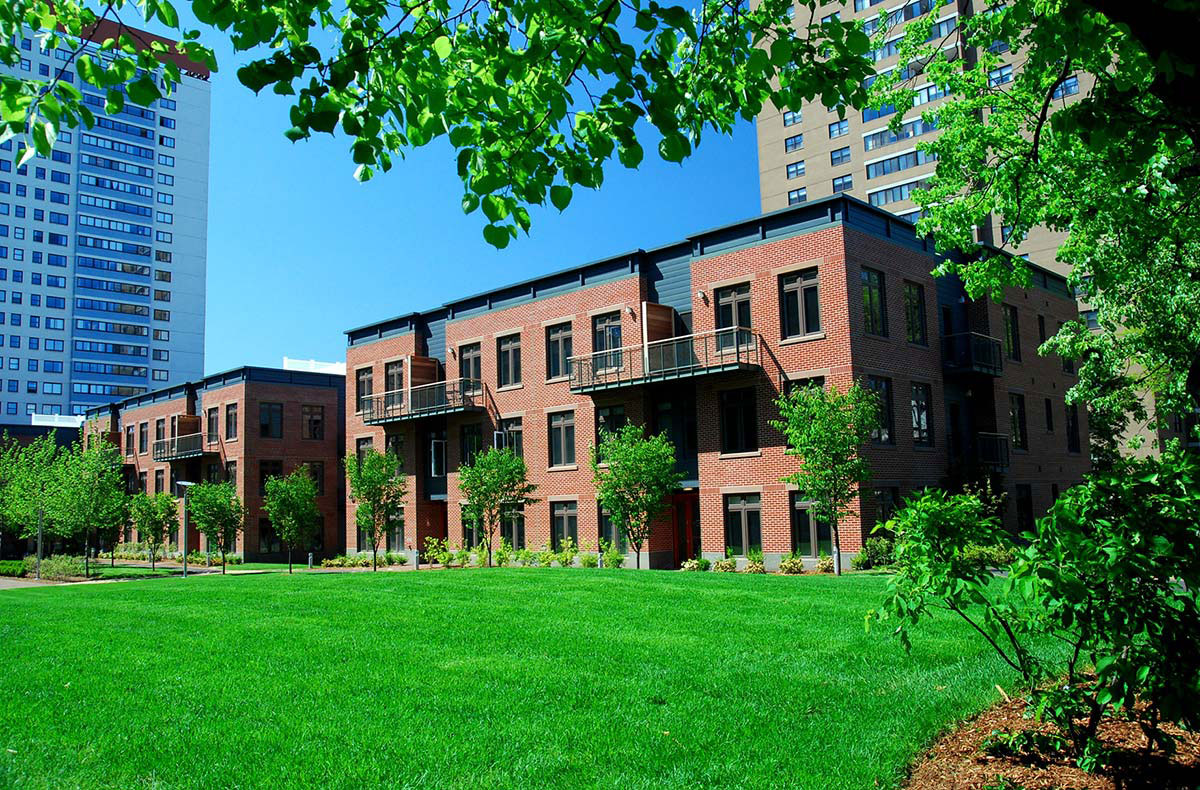
Contractor: Turner Construction Company
Architect: Elkus/Manfredi
Additional Details: 3 and 4 story wood framed residential buildings
World Trade Center West Tower
Boston, MA
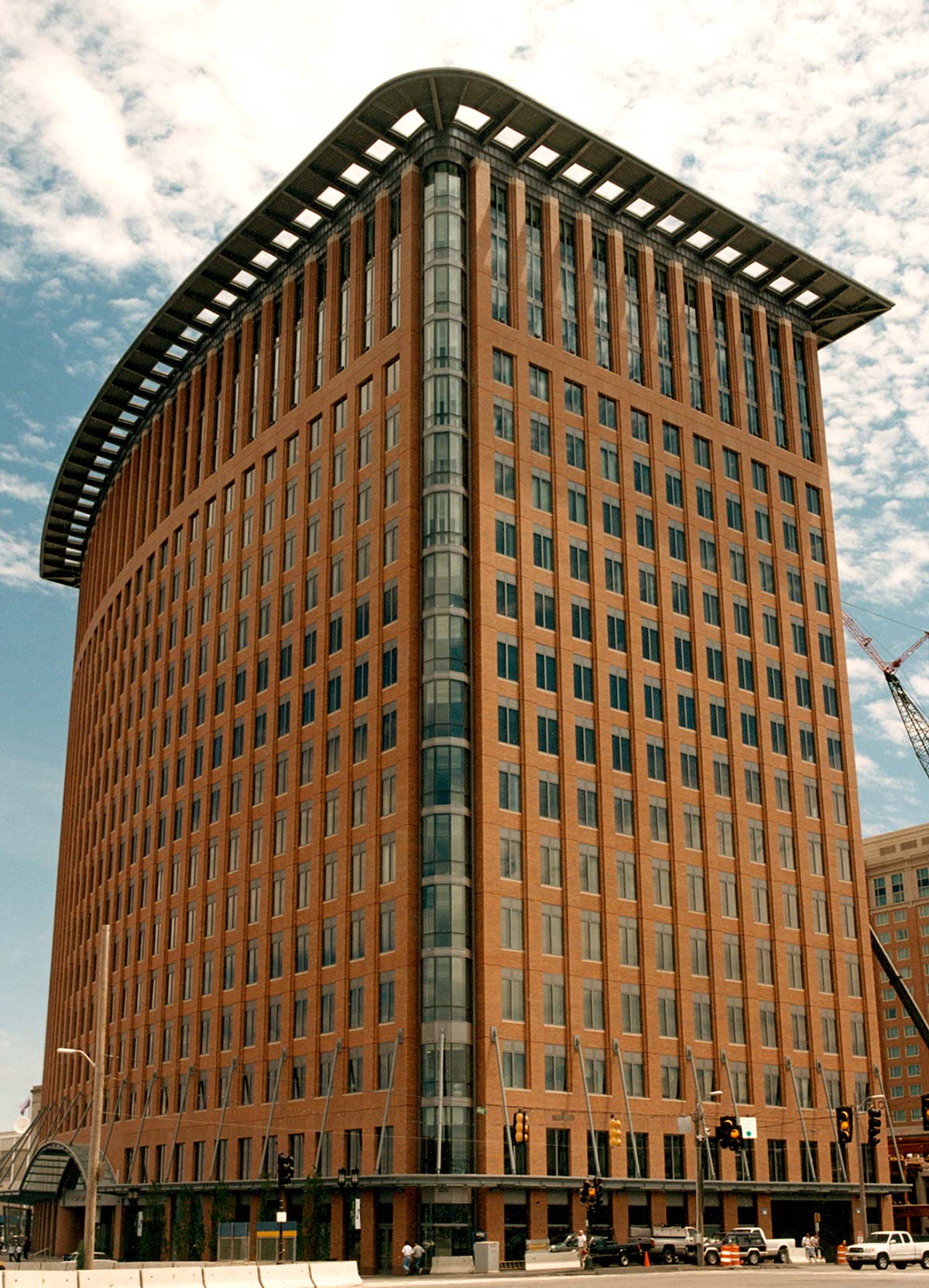
Contractor: Turner Construction Company
Architect: Kallman, McKinnell & Woods, Inc.
Additional Details: 17 story 575,000 SF office tower including 56,000 SF of retail space
Ashmont MBTA Station
Dorchester, MA
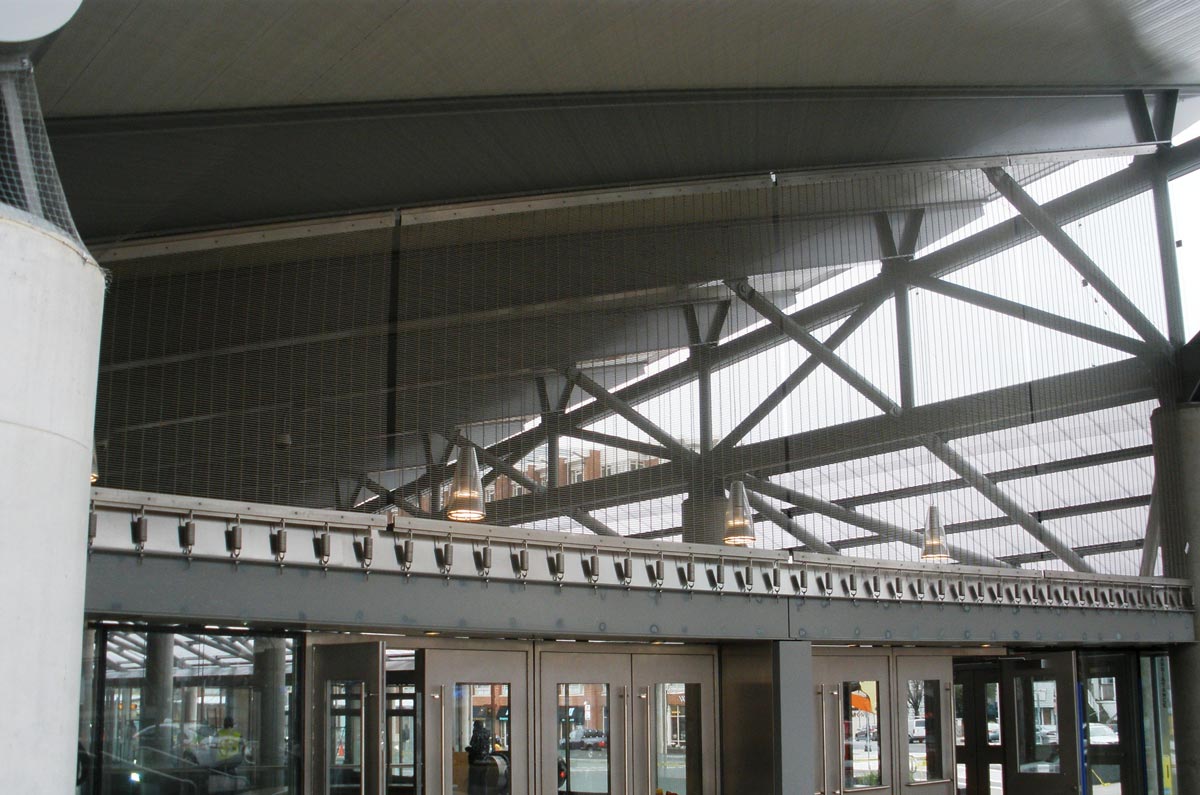
Contractor: J. F. White
Architect: Cambridge Seven
Scope of Work: Stainless Steel Architectural Mesh and Aluminum Torsion Spring Ceilings
Auerbach Center
Boston, MA
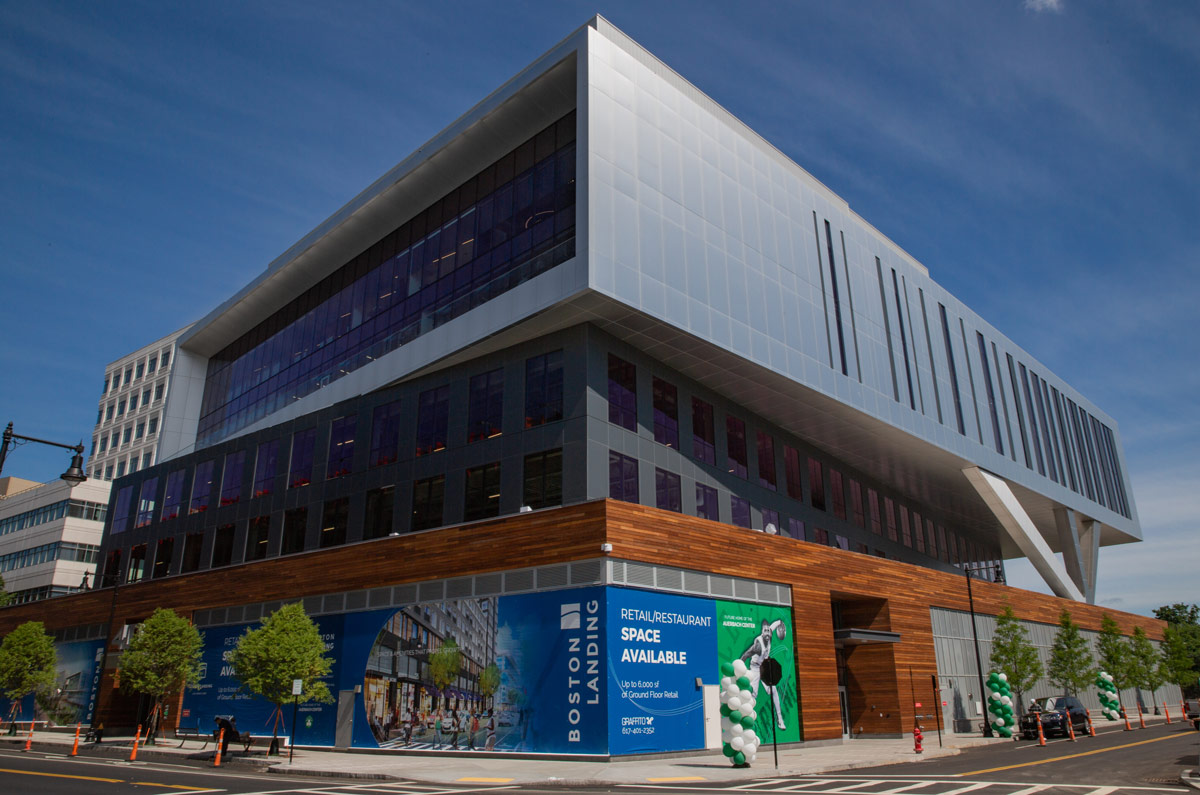
Contractor: John Moriarty & Associates
Architect: Elkus Manfredi Architects
Scope of Work: Wood siding
Bancroft Elementary School
Andover, MA
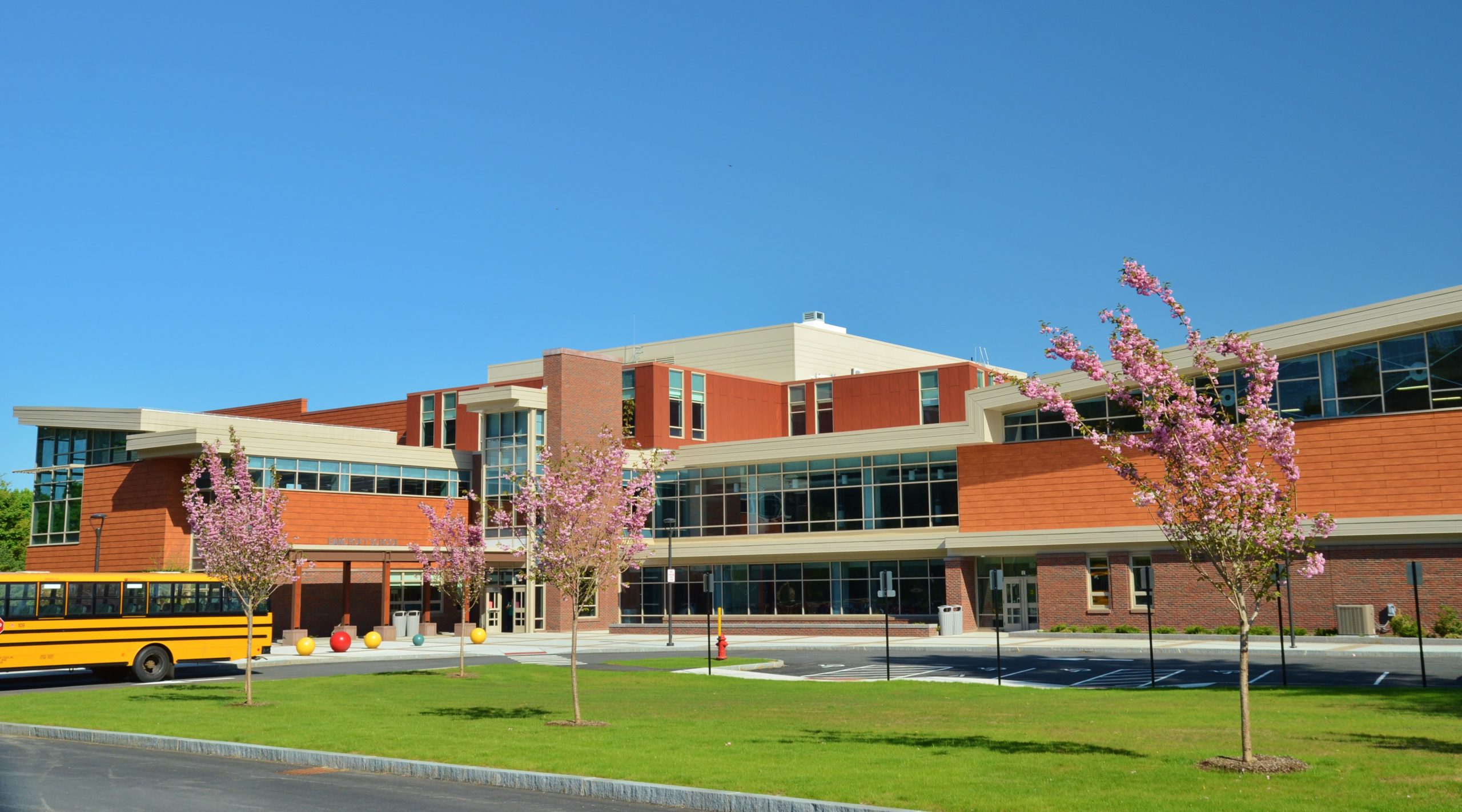
Contractor: Skanska, USA
Architect: Symmes, Maini & Mckee Associates, Inc.
Scope of Work: Phenolic planks and panels
Border Street
Boston, MA
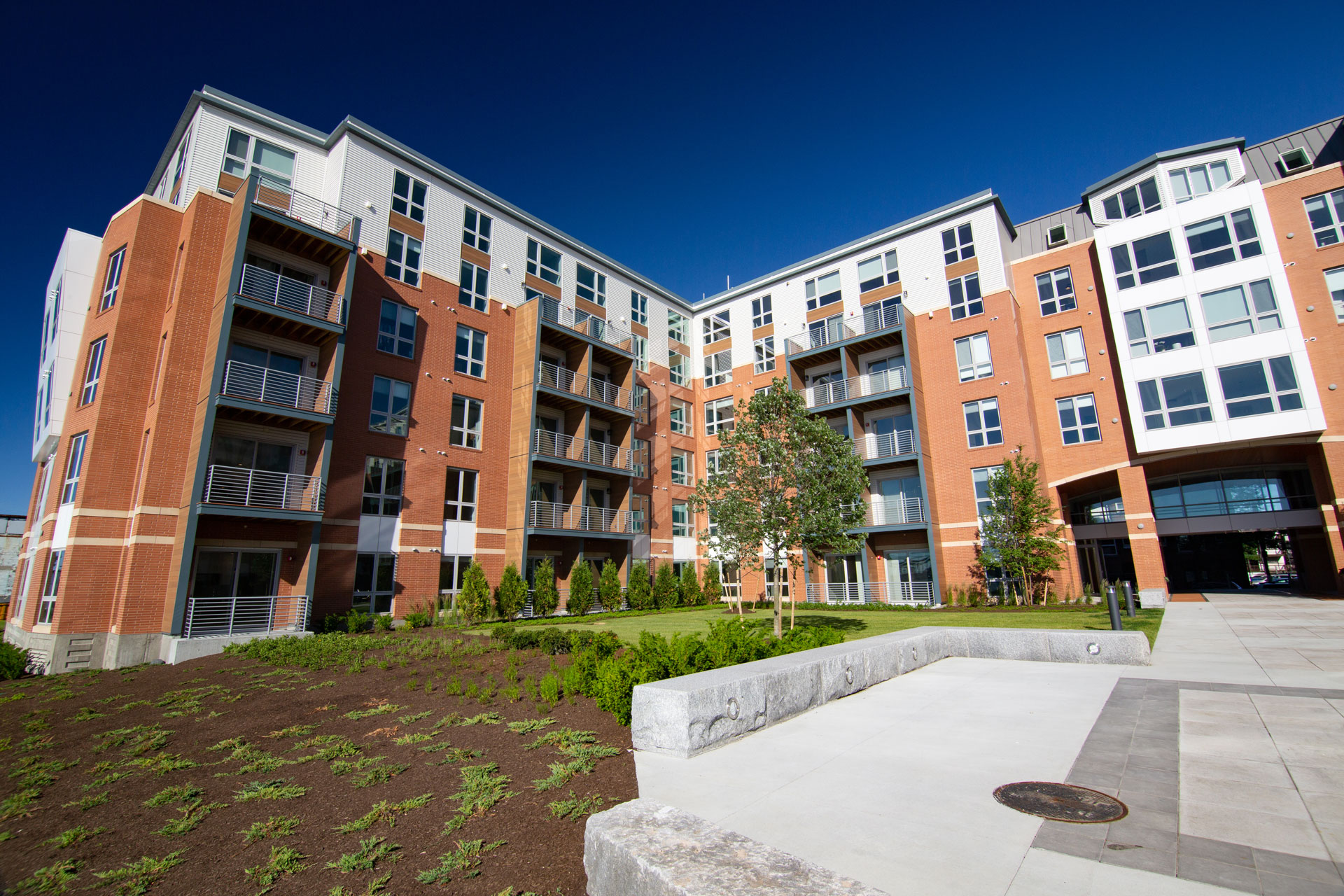
Contractor: Cranshaw Construction
Architect: ICON Architecture
Scope of Work: Aluminum soffits; Fiber Cement Cladding; Composite decks with associated fiber cement trim boards.
Brandeis Shapiro Science
Waltham, MA
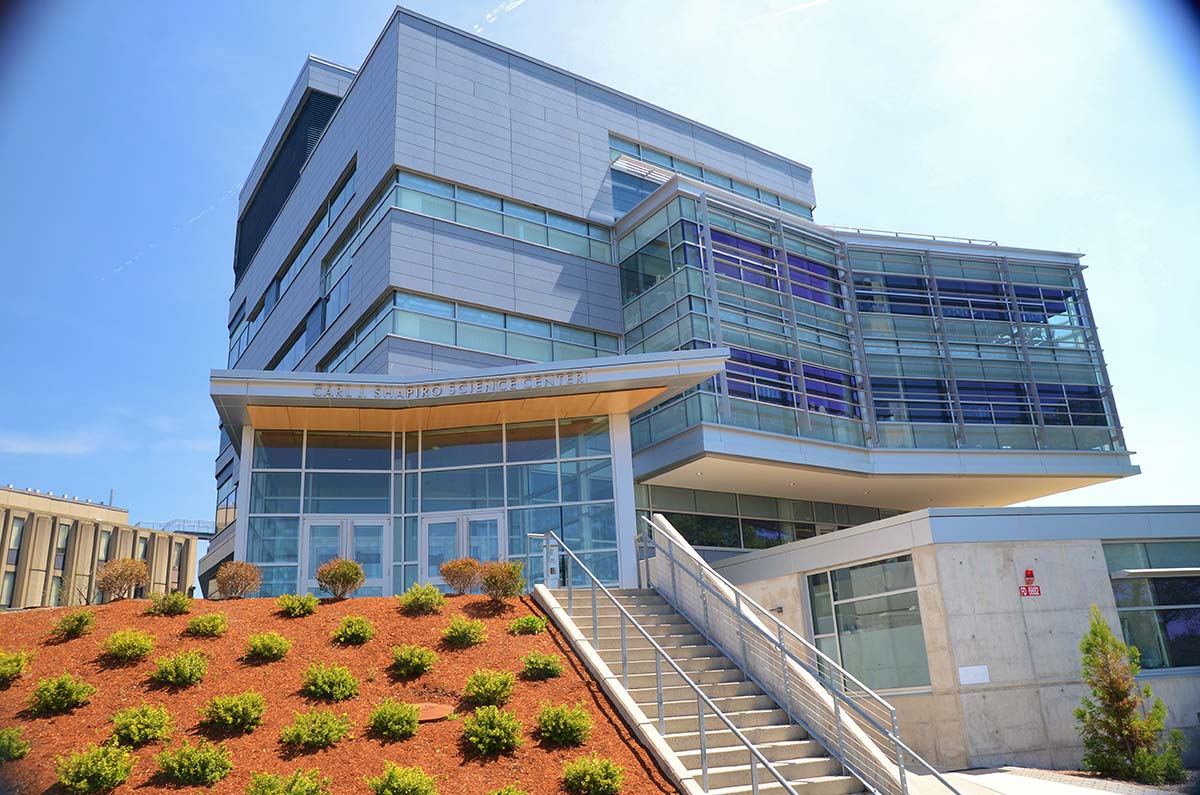
Contractor: John Moriarty & Associates, Inc.
Architect: Payette & Associates
Scope of Work: Fiber Cement Panels
Bridgewater State Marshall Conant Science
Bridgewater, MA
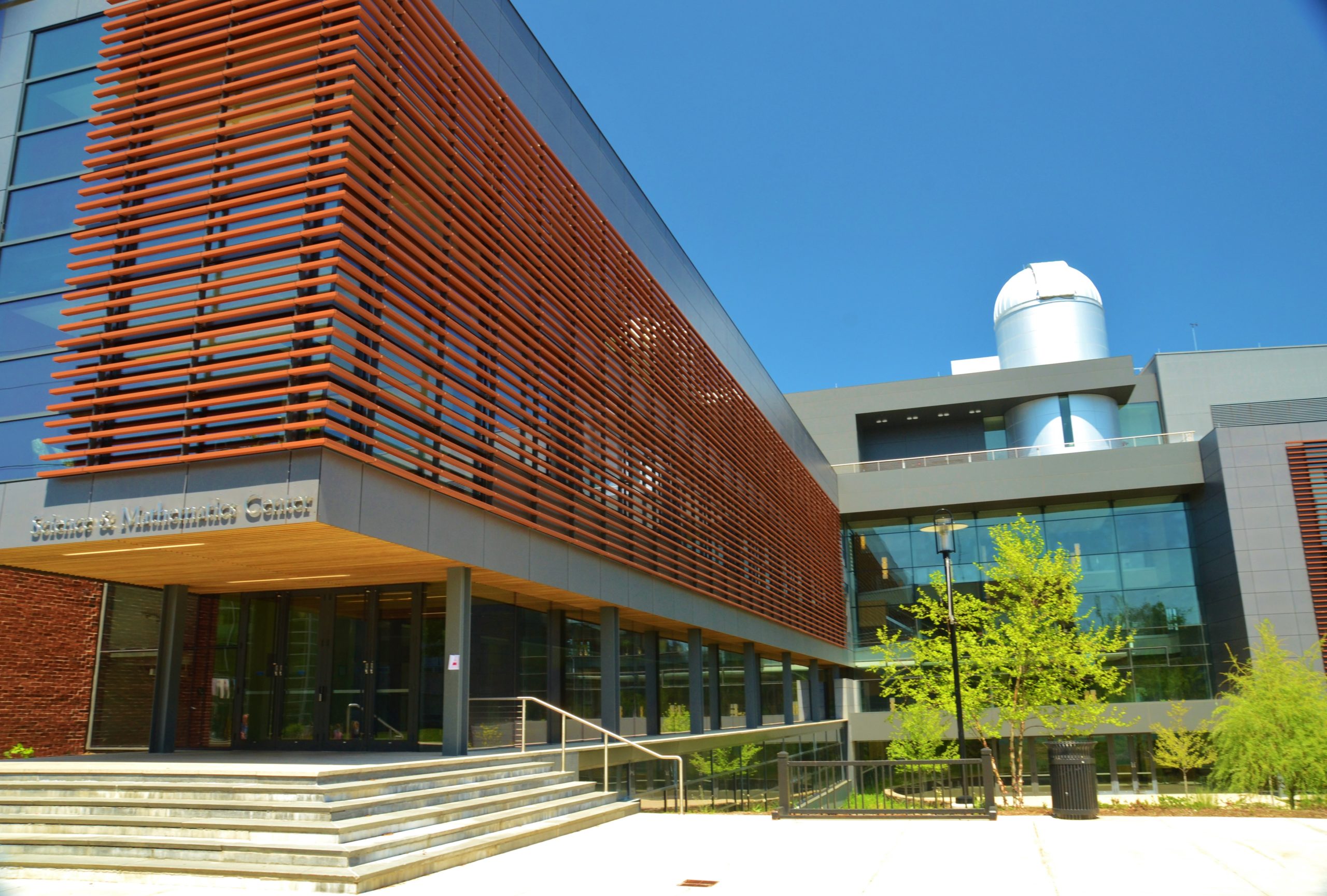
Contractor: Barr & Barr
Architect: Payette & Associates
Scope of Work: Single Skin; ACM; Fiber Cement Panels
Distillery
South Boston, MA
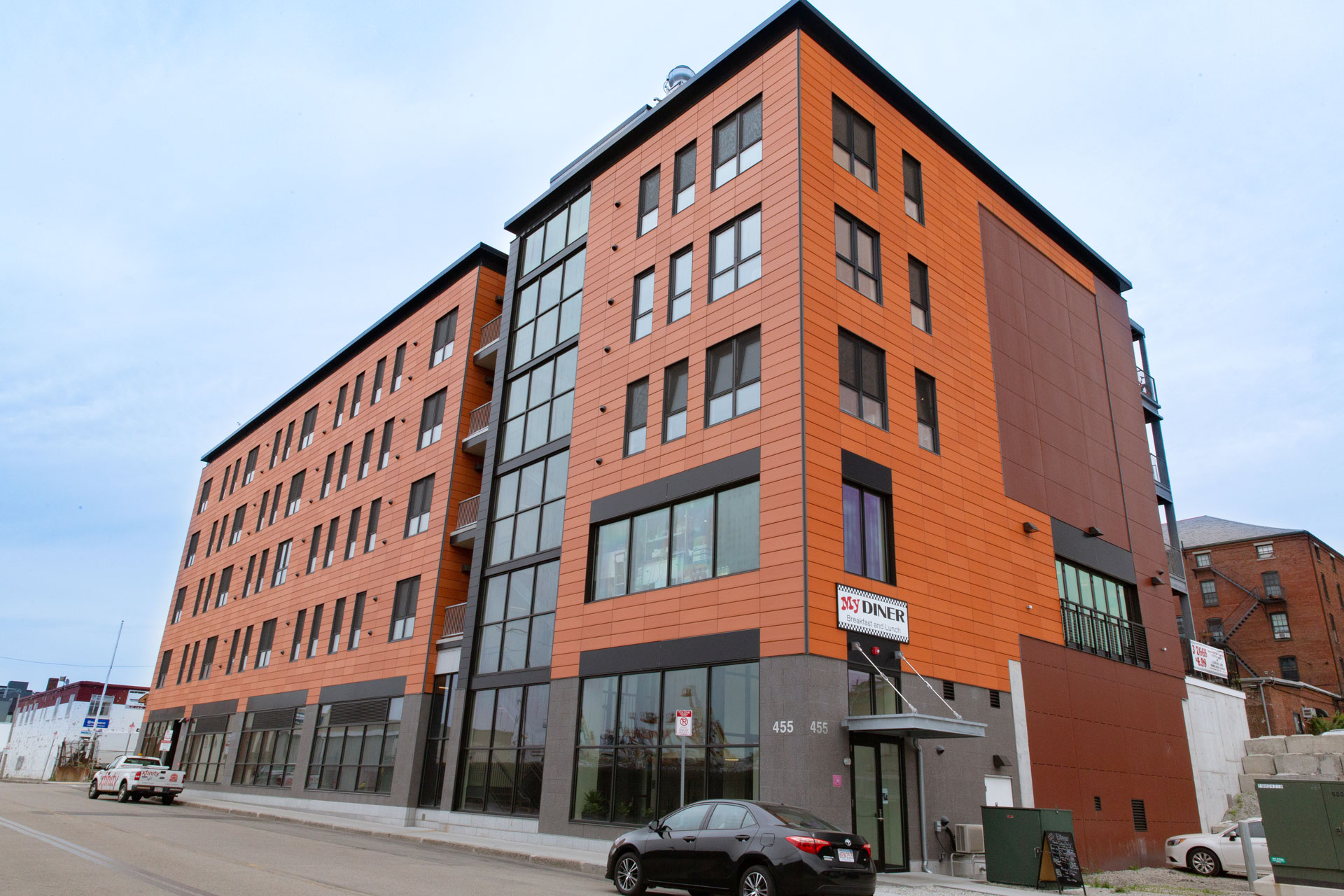
Contractor: Commodore Builders
Architect: ICON Architecture
Scope of Work: Terracotta Panels; Fiber Cement Panels; Single Skin; ACM
Dot Block
Dorchester, MA
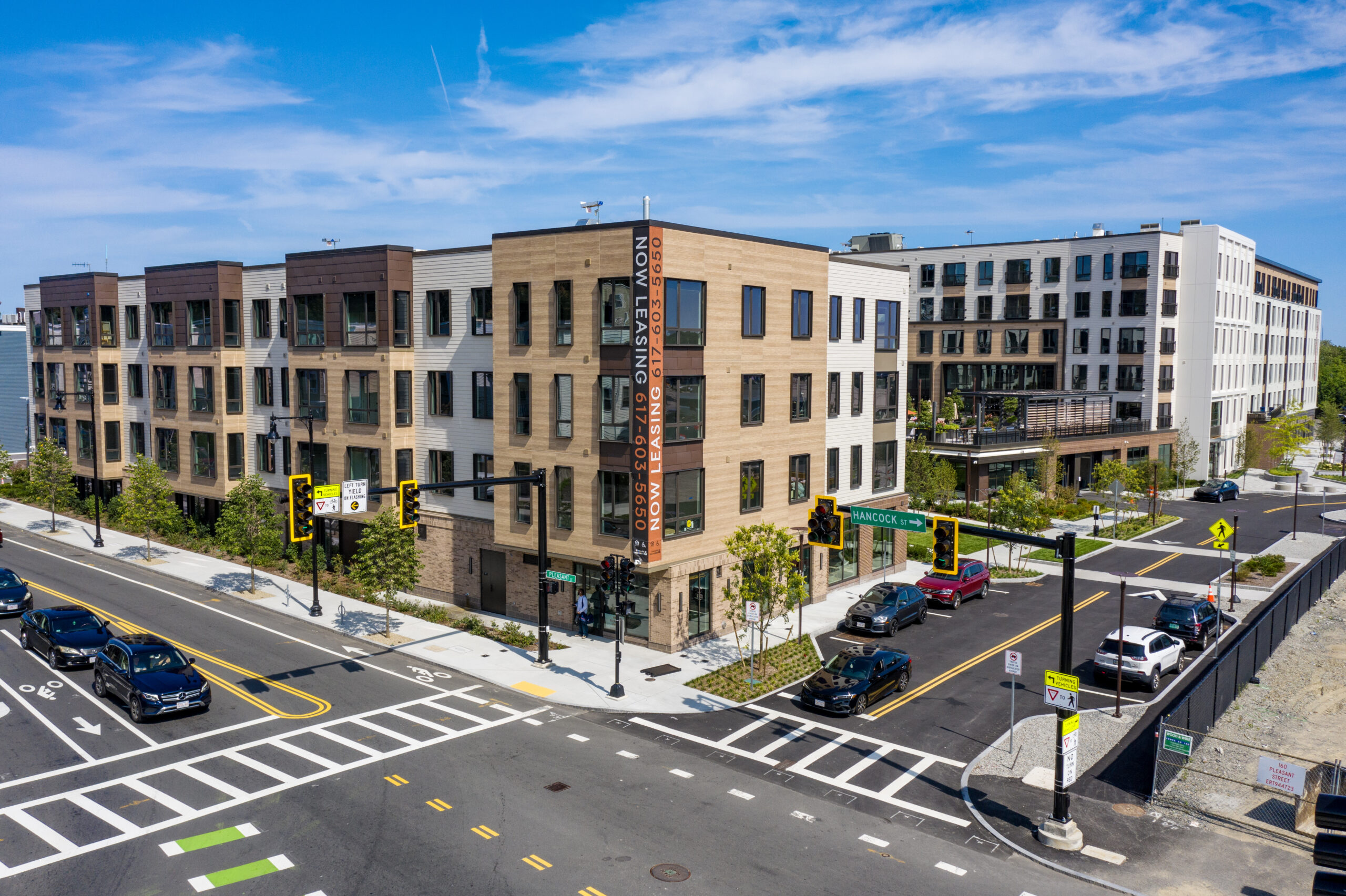
Contractor: John Moriarty & Associates
Architect: Stantec
Scope of Work: ACM, Fiber Cement Panels, Fiber Cement Planks, Flat-lock Metal Panels, Single Skin, Railings and Balconies
Fuller Middle School
Framingham, MA
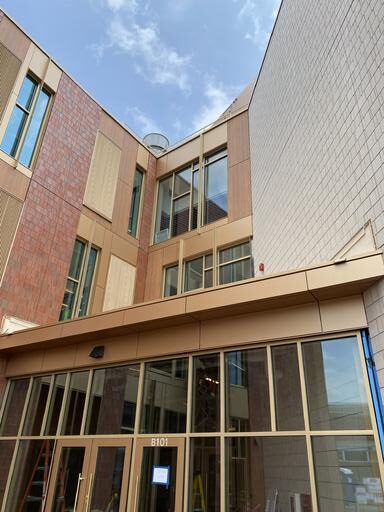
Contractor: Consigli Construction
Architect: Johnathan Levi Architects
Scope of Work: ACM, Louvers, Phenolic Wall Panels and Single Skin
Harvard Bright-Landry Hockey Center
Boston, MA
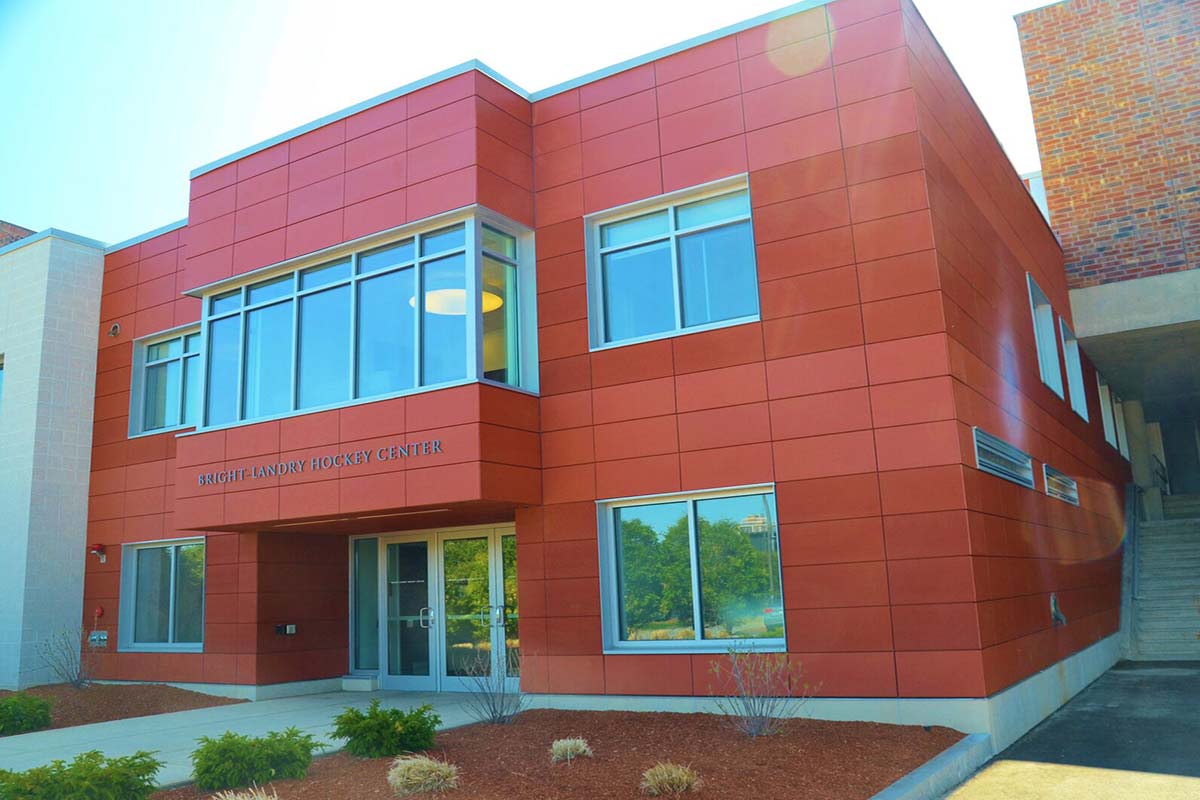
Contractor: Lee Kennedy
Architect: Architectural Resources
Scope of Work: Terracotta Panels